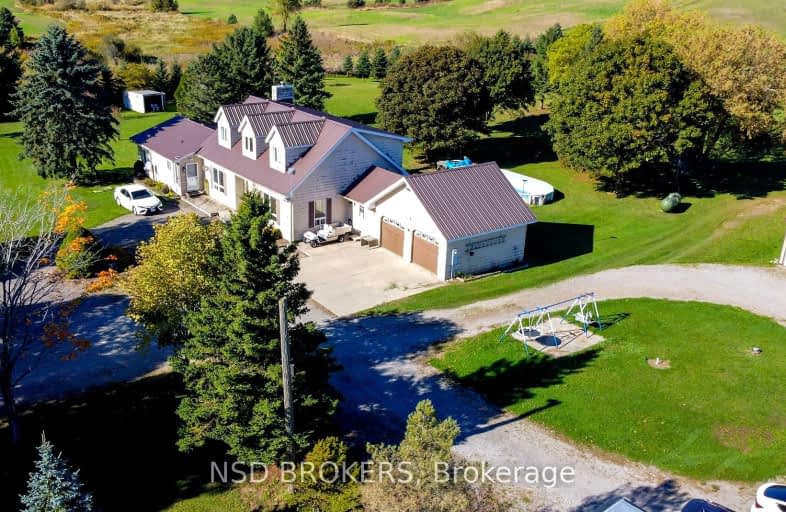
Car-Dependent
- Almost all errands require a car.
Somewhat Bikeable
- Almost all errands require a car.

Alton Public School
Elementary: PublicÉcole élémentaire des Quatre-Rivières
Elementary: PublicSt Peter Separate School
Elementary: CatholicPrincess Margaret Public School
Elementary: PublicParkinson Centennial School
Elementary: PublicIsland Lake Public School
Elementary: PublicDufferin Centre for Continuing Education
Secondary: PublicActon District High School
Secondary: PublicErin District High School
Secondary: PublicRobert F Hall Catholic Secondary School
Secondary: CatholicWestside Secondary School
Secondary: PublicOrangeville District Secondary School
Secondary: Public-
Every Kids Park
Orangeville ON 4.36km -
EveryKids Park
Orangeville ON 4.74km -
Kay Cee Gardens
26 Bythia St (btwn Broadway and York St), Orangeville ON L9W 2S1 5.3km
-
TD Bank Financial Group
89 Broadway, Orangeville ON L9W 1K2 5.35km -
RBC Royal Bank
489 Broadway Ave (Mill Street), Orangeville ON L9W 1J9 5.36km -
CIBC
2 1st St (Broadway), Orangeville ON L9W 2C4 5.46km


