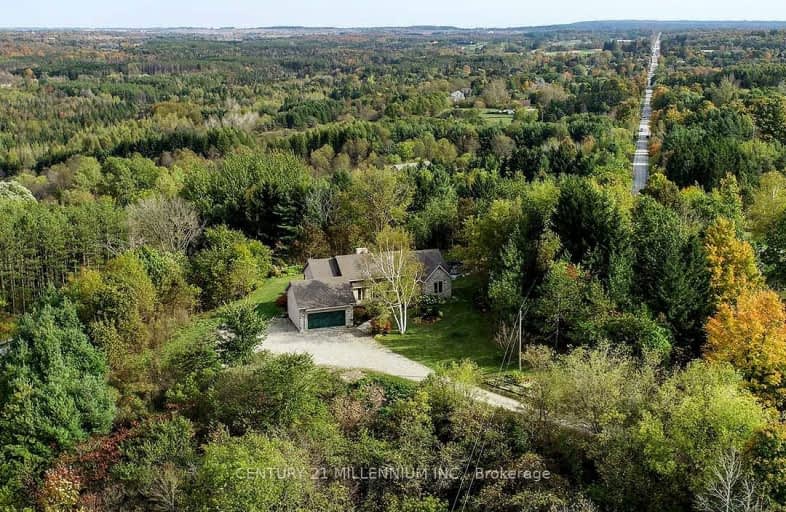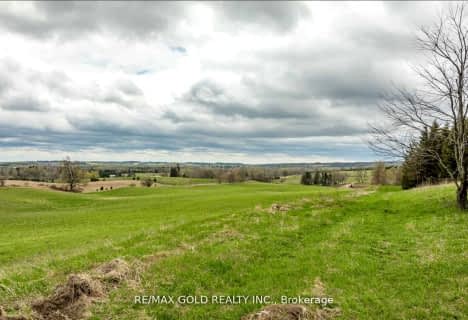Car-Dependent
- Almost all errands require a car.
Somewhat Bikeable
- Almost all errands require a car.

Alton Public School
Elementary: PublicÉcole élémentaire des Quatre-Rivières
Elementary: PublicSt Peter Separate School
Elementary: CatholicPrincess Margaret Public School
Elementary: PublicParkinson Centennial School
Elementary: PublicIsland Lake Public School
Elementary: PublicDufferin Centre for Continuing Education
Secondary: PublicActon District High School
Secondary: PublicErin District High School
Secondary: PublicRobert F Hall Catholic Secondary School
Secondary: CatholicWestside Secondary School
Secondary: PublicOrangeville District Secondary School
Secondary: Public-
Every Kids Park
Orangeville ON 4.53km -
EveryKids Park
Orangeville ON 4.65km -
Kay Cee Gardens
26 Bythia St (btwn Broadway and York St), Orangeville ON L9W 2S1 5.45km
-
BMO Bank of Montreal
640 Riddell Rd, Orangeville ON L9W 5G5 4.15km -
BMO Bank of Montreal
274 Broadway (Broadway / center), Orangeville ON L9W 1L1 5.67km -
RBC Royal Bank
489 Broadway Ave (Mill Street), Orangeville ON L9W 1J9 5.72km










