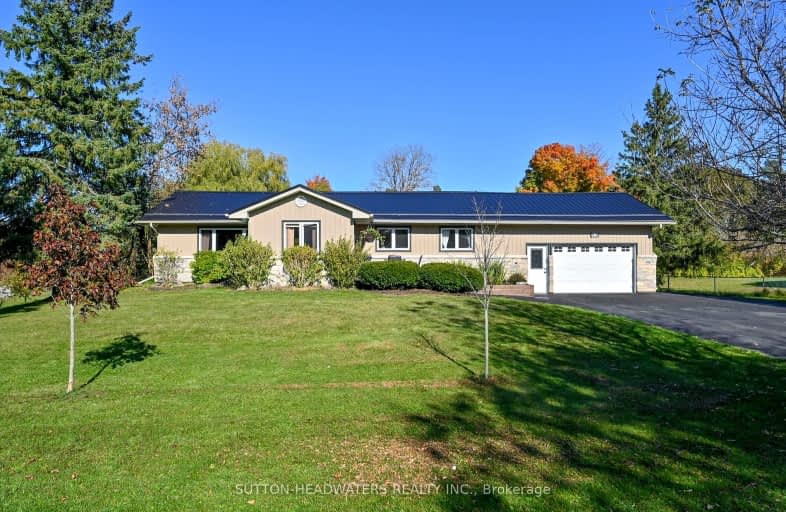Car-Dependent
- Almost all errands require a car.
3
/100
Somewhat Bikeable
- Most errands require a car.
27
/100

Alton Public School
Elementary: Public
0.36 km
École élémentaire des Quatre-Rivières
Elementary: Public
5.71 km
St Peter Separate School
Elementary: Catholic
6.48 km
Princess Margaret Public School
Elementary: Public
6.38 km
Parkinson Centennial School
Elementary: Public
6.25 km
Island Lake Public School
Elementary: Public
6.82 km
Dufferin Centre for Continuing Education
Secondary: Public
7.65 km
Acton District High School
Secondary: Public
24.33 km
Erin District High School
Secondary: Public
9.13 km
Robert F Hall Catholic Secondary School
Secondary: Catholic
16.35 km
Westside Secondary School
Secondary: Public
6.91 km
Orangeville District Secondary School
Secondary: Public
7.58 km
-
EveryKids Park
Orangeville ON 6km -
Alton Conservation Area
Alton ON 6.12km -
Kay Cee Gardens
26 Bythia St (btwn Broadway and York St), Orangeville ON L9W 2S1 6.76km
-
BMO Bank of Montreal
500 Riddell Rd, Orangeville ON L9W 5L1 6.57km -
CoinFlip Bitcoin ATM
226 Broadway, Orangeville ON L9W 1K5 6.97km -
Meridian Credit Union ATM
190 Broadway, Orangeville ON L9W 1K3 6.98km



