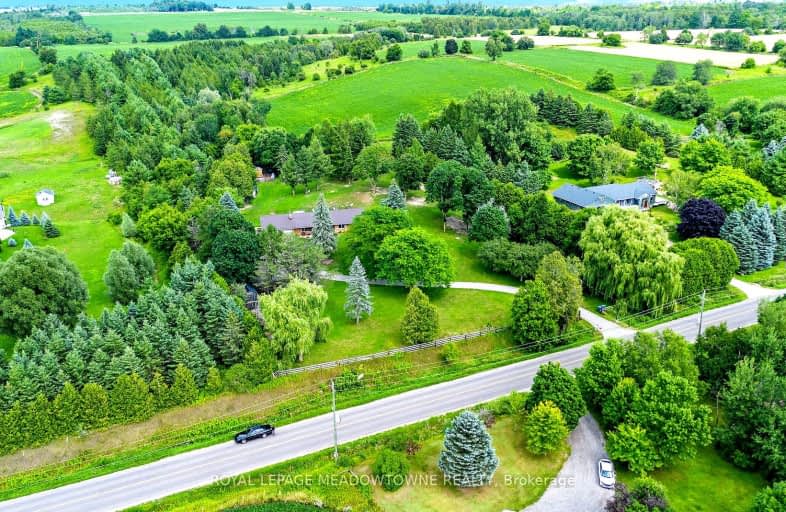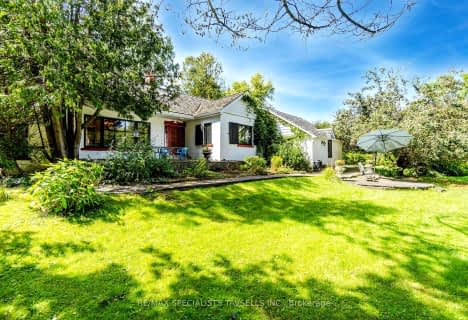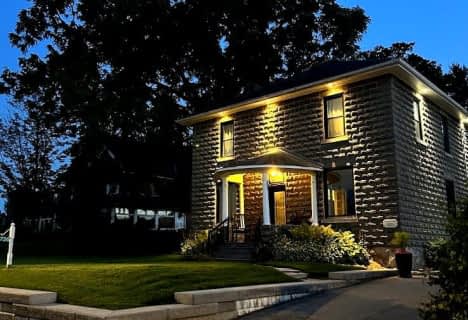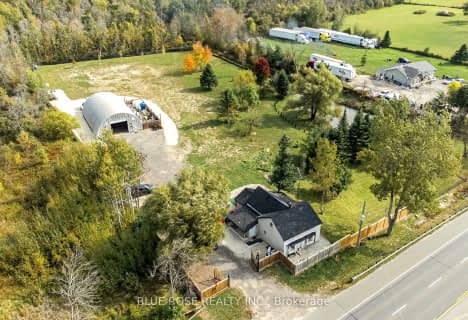Car-Dependent
- Almost all errands require a car.
Somewhat Bikeable
- Almost all errands require a car.

Alton Public School
Elementary: PublicÉcole élémentaire des Quatre-Rivières
Elementary: PublicSt Peter Separate School
Elementary: CatholicPrincess Margaret Public School
Elementary: PublicParkinson Centennial School
Elementary: PublicIsland Lake Public School
Elementary: PublicDufferin Centre for Continuing Education
Secondary: PublicActon District High School
Secondary: PublicErin District High School
Secondary: PublicRobert F Hall Catholic Secondary School
Secondary: CatholicWestside Secondary School
Secondary: PublicOrangeville District Secondary School
Secondary: Public-
Kay Cee Gardens
26 Bythia St (btwn Broadway and York St), Orangeville ON L9W 2S1 5.5km -
Island Lake Conservation Area
673067 Hurontario St S, Orangeville ON L9W 2Y9 6.39km -
Off Leash Dog park
Orangeville ON 6.93km
-
Localcoin Bitcoin ATM - Total Convenience & Video
41 Broadway, Orangeville ON L9W 1J7 5.43km -
TD Canada Trust Branch and ATM
89 Broadway, Orangeville ON L9W 1K2 5.55km -
TD Bank Financial Group
89 Broadway, Orangeville ON L9W 1K2 5.55km













