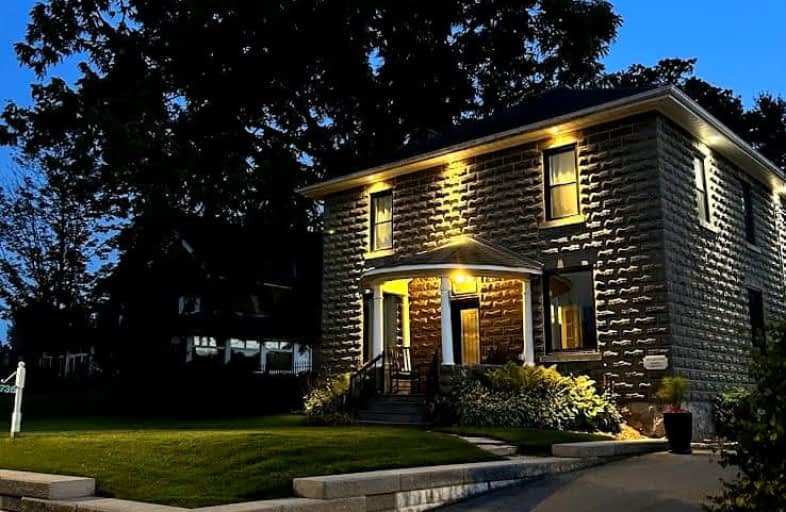Car-Dependent
- Most errands require a car.
36
/100
Somewhat Bikeable
- Most errands require a car.
28
/100

Alton Public School
Elementary: Public
0.22 km
École élémentaire des Quatre-Rivières
Elementary: Public
5.78 km
St Peter Separate School
Elementary: Catholic
6.59 km
Princess Margaret Public School
Elementary: Public
6.52 km
Parkinson Centennial School
Elementary: Public
6.36 km
Island Lake Public School
Elementary: Public
7.01 km
Dufferin Centre for Continuing Education
Secondary: Public
7.77 km
Acton District High School
Secondary: Public
24.15 km
Erin District High School
Secondary: Public
8.91 km
Robert F Hall Catholic Secondary School
Secondary: Catholic
16.53 km
Westside Secondary School
Secondary: Public
6.95 km
Orangeville District Secondary School
Secondary: Public
7.71 km
-
Caledon Village Fairgrounds
Caledon Village ON 6.08km -
Alton Conservation Area
Alton ON 6.14km -
Fendley Park Orangeville
Montgomery Rd (Riddell Road), Orangeville ON 7.81km
-
CIBC
2 1st St (Broadway), Orangeville ON L9W 2C4 7.17km -
TD Canada Trust Branch and ATM
150 1st St, Orangeville ON L9W 3T7 8.59km -
TD Canada Trust ATM
150 1st St, Orangeville ON L9W 3T7 8.6km



