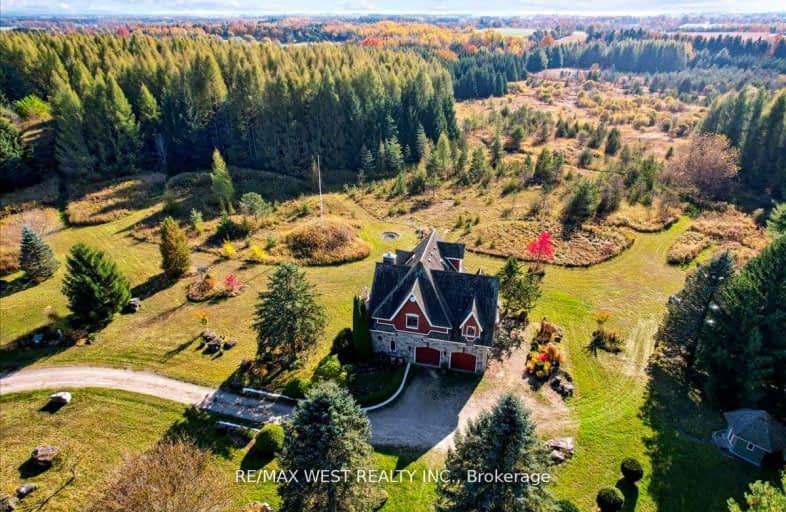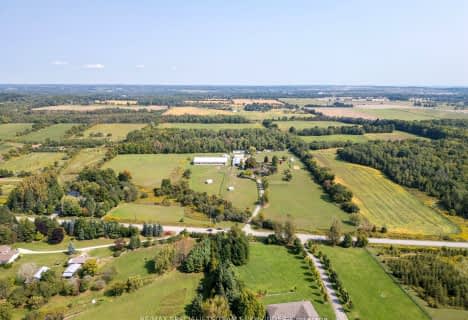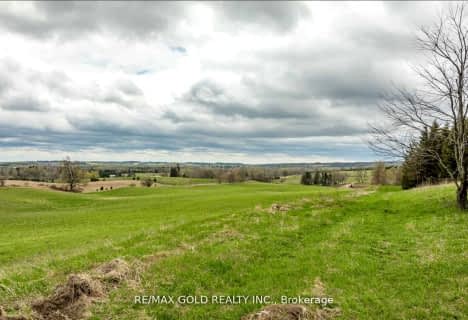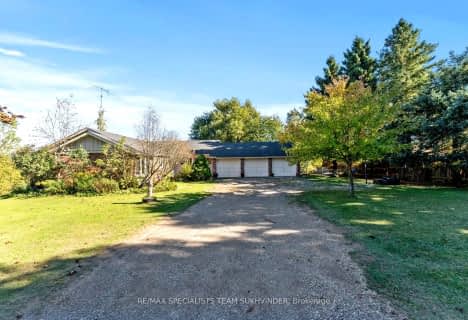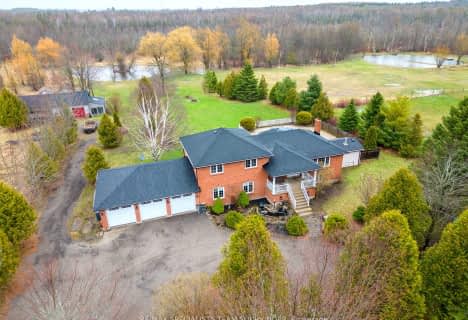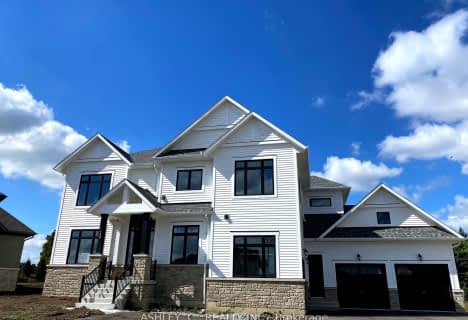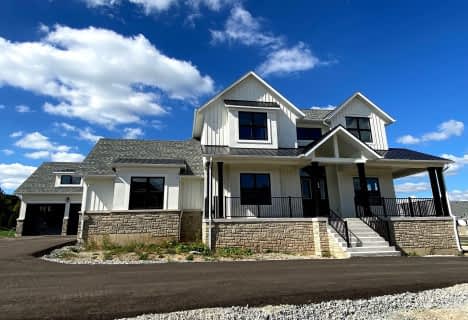Car-Dependent
- Almost all errands require a car.
Somewhat Bikeable
- Most errands require a car.

Alton Public School
Elementary: PublicRoss R MacKay Public School
Elementary: PublicÉcole élémentaire des Quatre-Rivières
Elementary: PublicSt John Brebeuf Catholic School
Elementary: CatholicSpencer Avenue Elementary School
Elementary: PublicErin Public School
Elementary: PublicDufferin Centre for Continuing Education
Secondary: PublicActon District High School
Secondary: PublicErin District High School
Secondary: PublicRobert F Hall Catholic Secondary School
Secondary: CatholicWestside Secondary School
Secondary: PublicOrangeville District Secondary School
Secondary: Public-
Elora Cataract Trail Hidden Park
Erin ON 5.75km -
Belfountain Conservation Area
Caledon ON L0N 1C0 7.44km -
Every Kids Park
Orangeville ON 8.16km
-
TD Canada Trust Branch and ATM
125 Main St, Erin ON N0B 1T0 7.41km -
BMO Bank of Montreal
274 Broadway (Broadway / center), Orangeville ON L9W 1L1 9.17km -
RBC Royal Bank
489 Broadway, Orangeville ON L9W 0A4 9.24km
