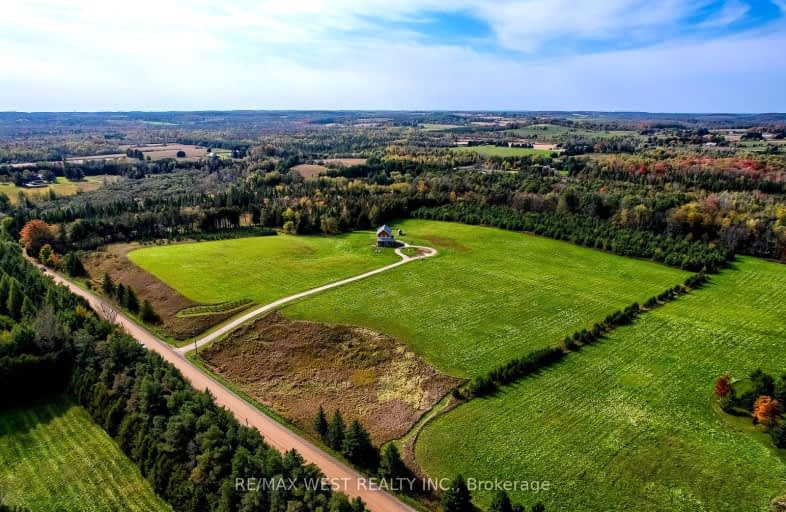Car-Dependent
- Almost all errands require a car.
0
/100
Somewhat Bikeable
- Almost all errands require a car.
11
/100

Alton Public School
Elementary: Public
2.88 km
École élémentaire des Quatre-Rivières
Elementary: Public
5.46 km
St Peter Separate School
Elementary: Catholic
6.54 km
Spencer Avenue Elementary School
Elementary: Public
5.44 km
Parkinson Centennial School
Elementary: Public
6.26 km
Montgomery Village Public School
Elementary: Public
6.36 km
Dufferin Centre for Continuing Education
Secondary: Public
7.70 km
Acton District High School
Secondary: Public
23.99 km
Erin District High School
Secondary: Public
8.69 km
Robert F Hall Catholic Secondary School
Secondary: Catholic
19.26 km
Westside Secondary School
Secondary: Public
6.17 km
Orangeville District Secondary School
Secondary: Public
7.81 km
-
EveryKids Park
Orangeville ON 6.19km -
Every Kids Park
Orangeville ON 6.23km -
Fendley Park Orangeville
Montgomery Rd (Riddell Road), Orangeville ON 6.67km
-
RBC Royal Bank
489 Broadway, Orangeville ON L9W 0A4 7.02km -
BMO Bank of Montreal
274 Broadway (Broadway / center), Orangeville ON L9W 1L1 7.11km -
CIBC
2 1st St (Broadway), Orangeville ON L9W 2C4 7.36km



