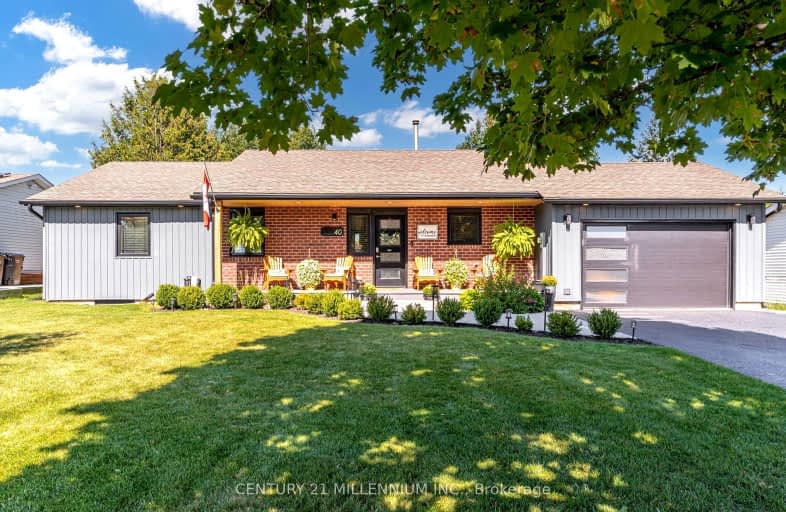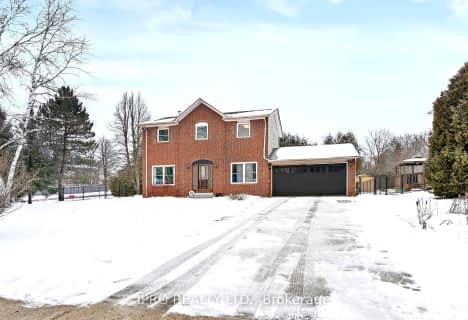Car-Dependent
- Most errands require a car.
26
/100
Somewhat Bikeable
- Most errands require a car.
27
/100

Alton Public School
Elementary: Public
0.50 km
École élémentaire des Quatre-Rivières
Elementary: Public
6.18 km
St Peter Separate School
Elementary: Catholic
7.03 km
Princess Margaret Public School
Elementary: Public
7.02 km
Parkinson Centennial School
Elementary: Public
6.79 km
Island Lake Public School
Elementary: Public
7.55 km
Dufferin Centre for Continuing Education
Secondary: Public
8.22 km
Acton District High School
Secondary: Public
23.61 km
Erin District High School
Secondary: Public
8.36 km
Robert F Hall Catholic Secondary School
Secondary: Catholic
16.74 km
Westside Secondary School
Secondary: Public
7.29 km
Orangeville District Secondary School
Secondary: Public
8.18 km
-
Kay Cee Gardens
26 Bythia St (btwn Broadway and York St), Orangeville ON L9W 2S1 7.36km -
Idlewylde Park
Orangeville ON L9W 2B1 7.9km -
Belfountain Conservation Area
Caledon ON L0N 1C0 7.99km
-
BMO Bank of Montreal
500 Riddell Rd, Orangeville ON L9W 5L1 6.95km -
CoinFlip Bitcoin ATM
226 Broadway, Orangeville ON L9W 1K5 7.58km -
CIBC
2 1st St (Broadway), Orangeville ON L9W 2C4 7.65km




