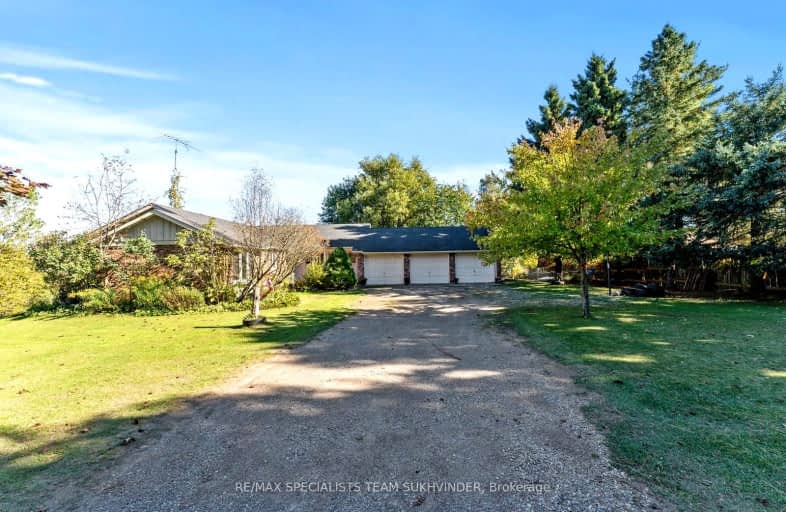Car-Dependent
- Almost all errands require a car.
Somewhat Bikeable
- Almost all errands require a car.

Alton Public School
Elementary: PublicRoss R MacKay Public School
Elementary: PublicBelfountain Public School
Elementary: PublicSt John Brebeuf Catholic School
Elementary: CatholicErin Public School
Elementary: PublicBrisbane Public School
Elementary: PublicDufferin Centre for Continuing Education
Secondary: PublicActon District High School
Secondary: PublicErin District High School
Secondary: PublicRobert F Hall Catholic Secondary School
Secondary: CatholicWestside Secondary School
Secondary: PublicOrangeville District Secondary School
Secondary: Public-
Elora Cataract Trail Hidden Park
Erin ON 4.7km -
Belfountain Conservation Area
Caledon ON L0N 1C0 6.49km -
Every Kids Park
Orangeville ON 9.18km
-
TD Canada Trust Branch and ATM
125 Main St, Erin ON N0B 1T0 6.34km -
BMO Bank of Montreal
274 Broadway (Broadway / center), Orangeville ON L9W 1L1 10.23km -
RBC Royal Bank
489 Broadway, Orangeville ON L9W 0A4 10.33km
- 3 bath
- 3 bed
- 1500 sqft
774 Charleston Sideroad, Caledon, Ontario • L7K 0R2 • Rural Caledon



