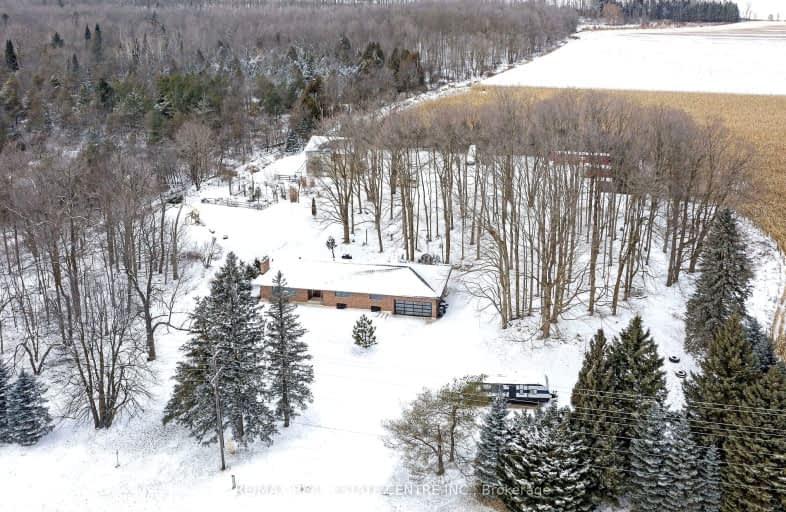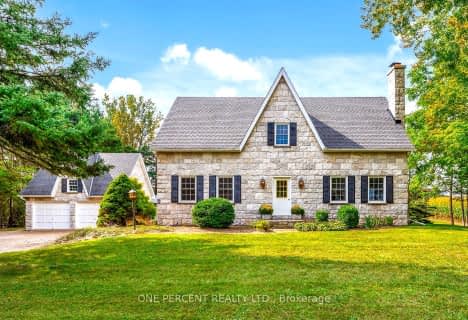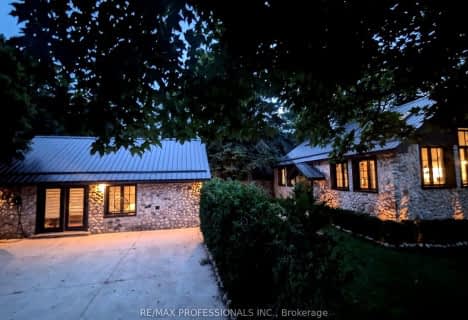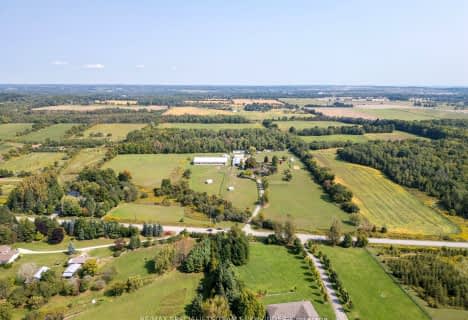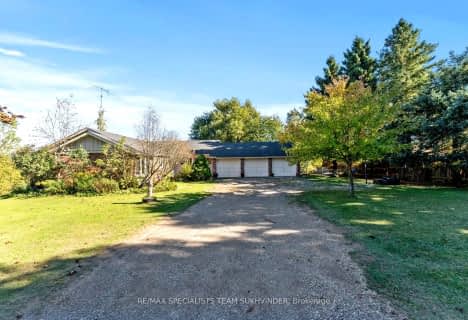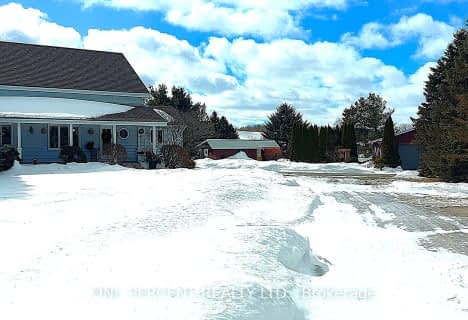Car-Dependent
- Almost all errands require a car.
Somewhat Bikeable
- Most errands require a car.

Alton Public School
Elementary: PublicRoss R MacKay Public School
Elementary: PublicBelfountain Public School
Elementary: PublicErin Public School
Elementary: PublicBrisbane Public School
Elementary: PublicCaledon Central Public School
Elementary: PublicDufferin Centre for Continuing Education
Secondary: PublicActon District High School
Secondary: PublicErin District High School
Secondary: PublicRobert F Hall Catholic Secondary School
Secondary: CatholicWestside Secondary School
Secondary: PublicOrangeville District Secondary School
Secondary: Public-
Fork of the Credit
17760 McLaren Rd, Caledon ON L7K 1R8 4.33km -
Alton Conservation Area
Alton ON 10.96km -
Every Kids Park
Orangeville ON 10.97km
-
BMO Bank of Montreal
640 Riddell Rd, Orangeville ON L9W 5G5 10.63km -
BMO Bank of Montreal
274 Broadway (Broadway / center), Orangeville ON L9W 1L1 12.18km -
RBC Royal Bank
489 Broadway, Orangeville ON L9W 0A4 12.63km
- 3 bath
- 3 bed
- 2000 sqft
18234 Mississauga Road, Caledon, Ontario • L7K 1M2 • Rural Caledon
