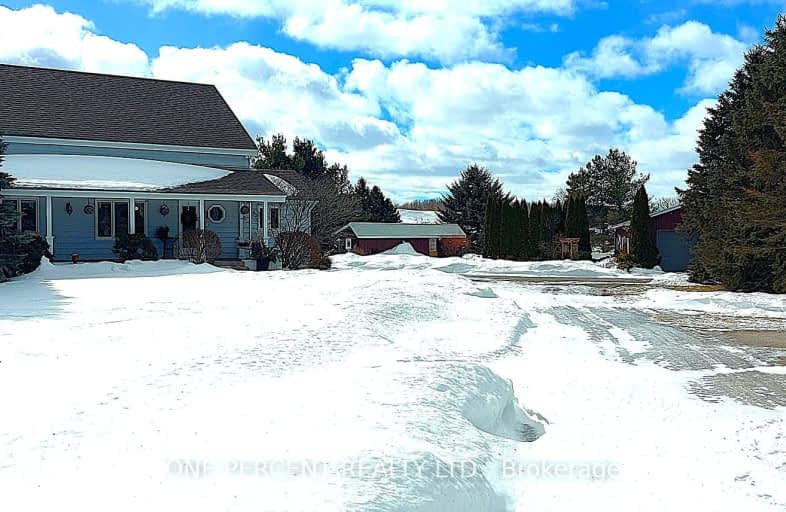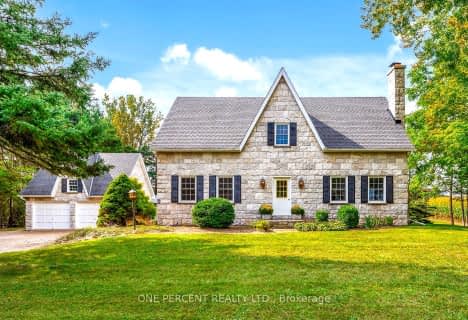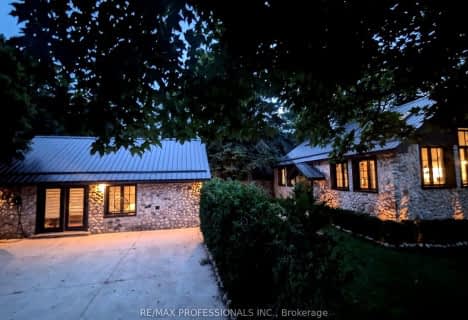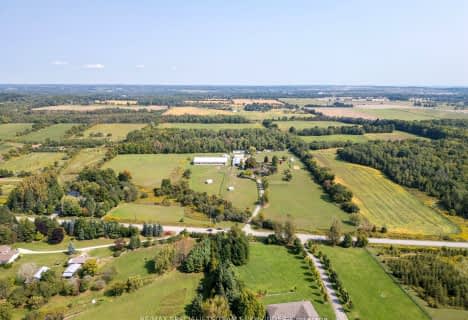
Car-Dependent
- Almost all errands require a car.
Somewhat Bikeable
- Most errands require a car.

Alton Public School
Elementary: PublicRoss R MacKay Public School
Elementary: PublicBelfountain Public School
Elementary: PublicErin Public School
Elementary: PublicBrisbane Public School
Elementary: PublicCaledon Central Public School
Elementary: PublicDufferin Centre for Continuing Education
Secondary: PublicActon District High School
Secondary: PublicErin District High School
Secondary: PublicRobert F Hall Catholic Secondary School
Secondary: CatholicWestside Secondary School
Secondary: PublicOrangeville District Secondary School
Secondary: Public-
Tipsy Fox
9603 Sideroad 17, Erin, ON N0B 1T0 5.47km -
Bushholme Inn
156 Main Street, Erin, ON N0B 1T0 5.65km -
Chucks Roadhouse Bar And Grill
224 Centennial Road, Orangeville, ON L9W 5K2 11.59km
-
Higher Ground Cafe
17277 Old Main Street, Unit 3-4, Belfountain, ON L7K 0E5 3.02km -
Belfountain General Store
758 Bush Street, Caledon, ON L7K 0E5 3.02km -
Heatherlea Farm Shoppe
17049 Winston Churchill Boulevard, Caledon, ON L7K 1J1 4.08km
-
GoodLife Fitness
50 Fourth Ave, Zehr's Plaza, Orangeville, ON L9W 4P1 13.03km -
Anytime Fitness
10906 Hurontario St, Units D 4,5 & 6, Brampton, ON L7A 3R9 20.52km -
Goodlife Fitness
11765 Bramalea Road, Brampton, ON L6R 21.25km
-
Rolling Hills Pharmacy
140 Rolling Hills Drive, Orangeville, ON L9W 4X8 11.83km -
IDA Headwaters Pharmacy
170 Lakeview Court, Orangeville, ON L9W 5J7 12.43km -
Zehrs
50 4th Avenue, Orangeville, ON L9W 1L0 12.9km
-
Belfountain Villiage Store
17277 Old Main Street, Belfountain, ON L7K 0E5 3.02km -
Belfountain General Store
758 Bush Street, Caledon, ON L7K 0E5 3.02km -
Heatherlea Farm Shoppe
17049 Winston Churchill Boulevard, Caledon, ON L7K 1J1 4.08km
-
Orangeville Mall
150 First Street, Orangeville, ON L9W 3T7 13.86km -
Halton Hills Shopping Centre
235 Guelph Street, Halton Hills, ON L7G 4A8 21.63km -
Georgetown Market Place
280 Guelph St, Georgetown, ON L7G 4B1 21.73km
-
Marc's Valu-Mart
134 Main Street, Erin, ON N0B 1T0 5.72km -
Jim & Lee-Anne's No Frills
90 C Line, Orangeville, ON L9W 4X5 12.42km -
FreshCo
286 Broadway, Orangeville, ON L9W 1L2 12.49km
-
LCBO
170 Sandalwood Pky E, Brampton, ON L6Z 1Y5 21.7km -
LCBO
31 Worthington Avenue, Brampton, ON L7A 2Y7 23.05km -
The Beer Store
11 Worthington Avenue, Brampton, ON L7A 2Y7 23.26km
-
Esso
Hillsburgh, Hillsburgh, ON N0B 8.81km -
The Fireplace Stop
6048 Highway 9 & 27, Schomberg, ON L0G 1T0 35.76km -
The Fireside Group
71 Adesso Drive, Unit 2, Vaughan, ON L4K 3C7 41.04km
-
SilverCity Brampton Cinemas
50 Great Lakes Drive, Brampton, ON L6R 2K7 23.39km -
Rose Theatre Brampton
1 Theatre Lane, Brampton, ON L6V 0A3 26.35km -
Garden Square
12 Main Street N, Brampton, ON L6V 1N6 26.44km
-
Orangeville Public Library
1 Mill Street, Orangeville, ON L9W 2M2 12.39km -
Halton Hills Public Library
9 Church Street, Georgetown, ON L7G 2A3 20.73km -
Brampton Library, Springdale Branch
10705 Bramalea Rd, Brampton, ON L6R 0C1 22.82km
-
Headwaters Health Care Centre
100 Rolling Hills Drive, Orangeville, ON L9W 4X9 11.93km -
Georgetown Hospital
1 Princess Anne Drive, Georgetown, ON L7G 2B8 20.9km -
William Osler Hospital
Bovaird Drive E, Brampton, ON 24.74km
-
Elora Cataract Trail Hidden Park
Erin ON 4.71km -
Caledon Village Fairgrounds
Caledon Village ON 5.77km -
Alton Conservation Area
Alton ON 11.36km
-
Banque Nationale du Canada
163 1st St, Orangeville ON L9W 3J8 13.76km -
BMO Bank of Montreal
11965 Hurontario St, Brampton ON L6Z 4P7 19.36km -
President's Choice Financial ATM
11965 Hurontario St, Brampton ON L6Z 4P7 19.37km
- 3 bath
- 3 bed
- 1500 sqft
774 Charleston Sideroad, Caledon, Ontario • L7K 0R2 • Rural Caledon










