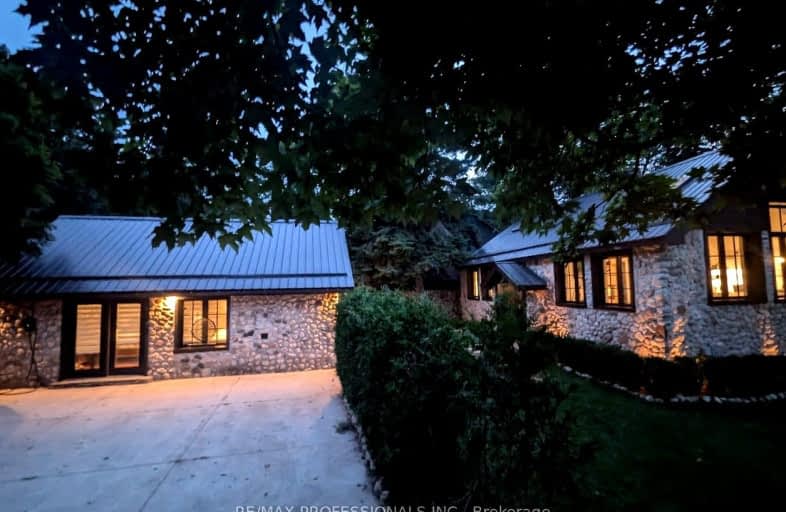Car-Dependent
- Almost all errands require a car.
Somewhat Bikeable
- Almost all errands require a car.

Credit View Public School
Elementary: PublicAlton Public School
Elementary: PublicBelfountain Public School
Elementary: PublicErin Public School
Elementary: PublicBrisbane Public School
Elementary: PublicCaledon Central Public School
Elementary: PublicDufferin Centre for Continuing Education
Secondary: PublicActon District High School
Secondary: PublicErin District High School
Secondary: PublicRobert F Hall Catholic Secondary School
Secondary: CatholicWestside Secondary School
Secondary: PublicOrangeville District Secondary School
Secondary: Public-
Belfountain Conservation Area
Caledon ON L0N 1C0 0.1km -
Ken Whillans Resource Mgmt Area
16026 Hurontario St, Caledon Village ON L7C 2C5 6.46km -
Houndhouse Boarding
5606 6 Line, Hillsburgh ON 8.89km
-
TD Canada Trust Branch and ATM
125 Main St, Erin ON N0B 1T0 4.86km -
Scotiabank
250 Centennial Rd, Orangeville ON L9W 5K2 14.52km -
TD Canada Trust ATM
89 Broadway, Orangeville ON L9W 1K2 15.34km
- 3 bath
- 3 bed
- 1500 sqft
774 Charleston Sideroad, Caledon, Ontario • L7K 0R2 • Rural Caledon



