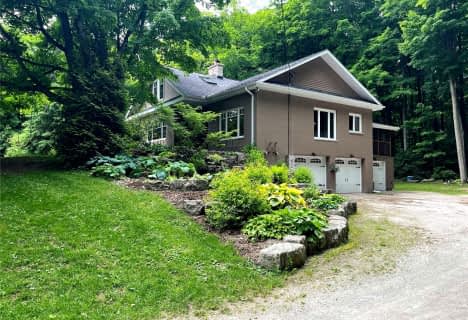Car-Dependent
- Almost all errands require a car.
Somewhat Bikeable
- Almost all errands require a car.

Credit View Public School
Elementary: PublicAlton Public School
Elementary: PublicBelfountain Public School
Elementary: PublicErin Public School
Elementary: PublicBrisbane Public School
Elementary: PublicCaledon Central Public School
Elementary: PublicGary Allan High School - Halton Hills
Secondary: PublicActon District High School
Secondary: PublicErin District High School
Secondary: PublicRobert F Hall Catholic Secondary School
Secondary: CatholicChrist the King Catholic Secondary School
Secondary: CatholicGeorgetown District High School
Secondary: Public-
J.P. Hutton Park
13.19km -
Cocoa's Daily Walk
Wanless Dr. & Mclaughlin Rd., Brampton ON 14.42km -
Creditview Sandlewood Park
Creditview Rd, Brampton ON 15.86km
-
TD Bank Financial Group
10998 Chinguacousy Rd, Brampton ON L7A 0P1 14.65km -
TD Canada Trust Branch and ATM
10908 Hurontario St, Brampton ON L7A 3R9 14.99km -
RBC Royal Bank
370 Queen St E, Acton ON L7J 2N3 15.66km





