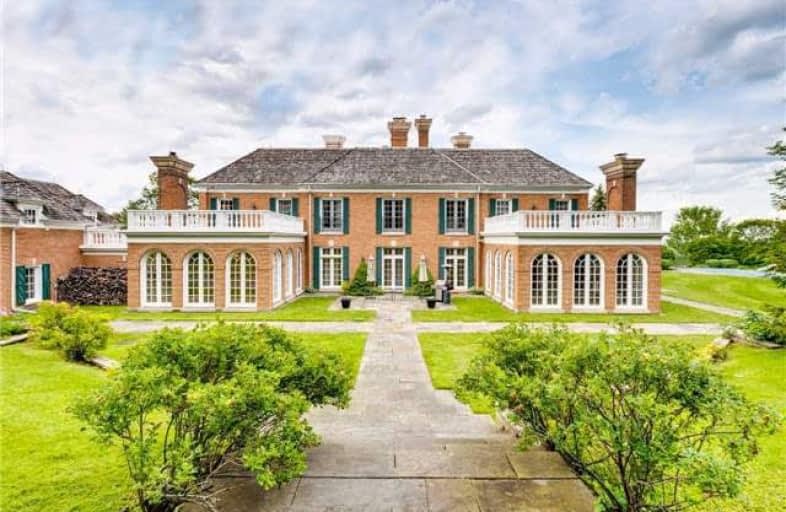Sold on Dec 12, 2017
Note: Property is not currently for sale or for rent.

-
Type: Detached
-
Style: 2-Storey
-
Size: 5000 sqft
-
Lot Size: 95 x 1 Acres
-
Age: No Data
-
Taxes: $19,769 per year
-
Days on Site: 160 Days
-
Added: Sep 07, 2019 (5 months on market)
-
Updated:
-
Last Checked: 3 months ago
-
MLS®#: W3862655
-
Listed By: Sotheby`s international realty canada, brokerage
Majestically Perched On Top Of The Niagara Escarpment With Commanding Views Over The Caledon Hills, "Cedar Ridge Estate" Features A Delicate Balance Of Understatement And Grandeur. Design Built By Jf Brennan To Emulate The Refined And Timeless Interiors Of A Georgian Residence. Magnificent Principal Rooms With High Ceilings, Custom Wood Floors, Fireplaces And Walk Out's Create The Perfect Atmosphere For Lavish Entertaining.
Extras
All 6 Bedrooms Have Ensuite Bathrooms. 2 Bedroom Self Contained Staff Quarters. Inground Swimming Pool And Tennis Court. Nestled Among The Finest Properties In Caledon.
Property Details
Facts for 2220 The Grange Side Road, Caledon
Status
Days on Market: 160
Last Status: Sold
Sold Date: Dec 12, 2017
Closed Date: Mar 29, 2018
Expiry Date: Dec 31, 2017
Sold Price: $7,646,680
Unavailable Date: Dec 12, 2017
Input Date: Jul 05, 2017
Prior LSC: Sold
Property
Status: Sale
Property Type: Detached
Style: 2-Storey
Size (sq ft): 5000
Area: Caledon
Community: Rural Caledon
Availability Date: 30-60 Days/Tba
Inside
Bedrooms: 8
Bathrooms: 11
Kitchens: 2
Rooms: 16
Den/Family Room: Yes
Air Conditioning: Central Air
Fireplace: Yes
Laundry Level: Lower
Central Vacuum: N
Washrooms: 11
Utilities
Electricity: Yes
Gas: No
Cable: No
Telephone: Yes
Building
Basement: Part Fin
Heat Type: Forced Air
Heat Source: Grnd Srce
Exterior: Brick
Elevator: N
UFFI: No
Water Supply Type: Drilled Well
Water Supply: Well
Special Designation: Unknown
Parking
Driveway: Private
Garage Spaces: 4
Garage Type: Attached
Covered Parking Spaces: 10
Total Parking Spaces: 10
Fees
Tax Year: 2017
Tax Legal Description: Pt Lt 6 Con 2 Whs Caledon *
Taxes: $19,769
Highlights
Feature: Clear View
Feature: Lake/Pond
Feature: Rolling
Land
Cross Street: The Grange/Mclaren
Municipality District: Caledon
Fronting On: North
Pool: Inground
Sewer: Septic
Lot Depth: 1 Acres
Lot Frontage: 95 Acres
Lot Irregularities: 2 Severed Lots Total
Acres: 50-99.99
Zoning: Nec
Waterfront: None
Additional Media
- Virtual Tour: http://www.silverhousehd.com/real-estate-video-tours/sothebys/2220-the-grange-sideroad-inglewood/
Rooms
Room details for 2220 The Grange Side Road, Caledon
| Type | Dimensions | Description |
|---|---|---|
| Foyer Main | 4.83 x 6.38 | Marble Floor, Staircase, 2 Pc Bath |
| Living Main | 6.68 x 11.68 | Stone Fireplace, Hardwood Floor, W/O To Terrace |
| Kitchen Main | 5.03 x 6.50 | Centre Island, O/Looks Living, Pantry |
| Dining Main | 6.17 x 9.53 | Stone Fireplace, Hardwood Floor |
| Library Main | 6.43 x 7.39 | W/O To Terrace, B/I Shelves, 6 Pc Bath |
| Sunroom Main | 6.32 x 6.71 | W/O To Garden, Fireplace, Stone Floor |
| Master 2nd | 4.88 x 6.40 | W/I Closet, 5 Pc Ensuite, W/O To Balcony |
| 2nd Br 2nd | 4.85 x 4.65 | 3 Pc Ensuite, Double Closet, Window |
| 3rd Br 2nd | 4.57 x 4.65 | 4 Pc Ensuite, Double Closet, Window |
| 4th Br 2nd | 3.71 x 4.88 | 3 Pc Ensuite, Double Closet, Window |
| 5th Br 2nd | 4.83 x 5.44 | 3 Pc Ensuite, W/I Closet, Window |
| Br 2nd | 4.42 x 4.88 | W/O To Balcony, 4 Pc Ensuite, Double Closet |
| XXXXXXXX | XXX XX, XXXX |
XXXX XXX XXXX |
$X,XXX,XXX |
| XXX XX, XXXX |
XXXXXX XXX XXXX |
$XX,XXX,XXX | |
| XXXXXXXX | XXX XX, XXXX |
XXXXXXX XXX XXXX |
|
| XXX XX, XXXX |
XXXXXX XXX XXXX |
$XX,XXX,XXX |
| XXXXXXXX XXXX | XXX XX, XXXX | $7,646,680 XXX XXXX |
| XXXXXXXX XXXXXX | XXX XX, XXXX | $10,850,000 XXX XXXX |
| XXXXXXXX XXXXXXX | XXX XX, XXXX | XXX XXXX |
| XXXXXXXX XXXXXX | XXX XX, XXXX | $12,500,000 XXX XXXX |

Credit View Public School
Elementary: PublicBelfountain Public School
Elementary: PublicCaledon East Public School
Elementary: PublicErin Public School
Elementary: PublicCaledon Central Public School
Elementary: PublicHerb Campbell Public School
Elementary: PublicGary Allan High School - Halton Hills
Secondary: PublicParkholme School
Secondary: PublicErin District High School
Secondary: PublicRobert F Hall Catholic Secondary School
Secondary: CatholicChrist the King Catholic Secondary School
Secondary: CatholicGeorgetown District High School
Secondary: Public

