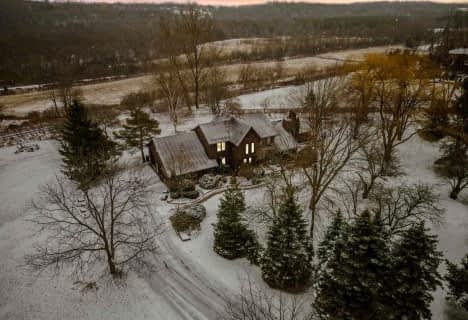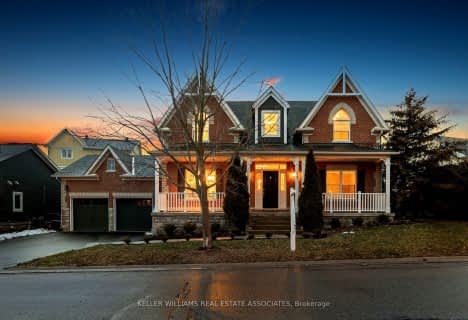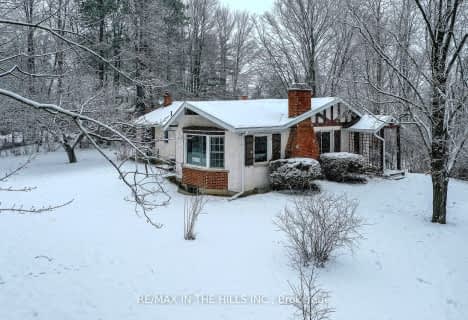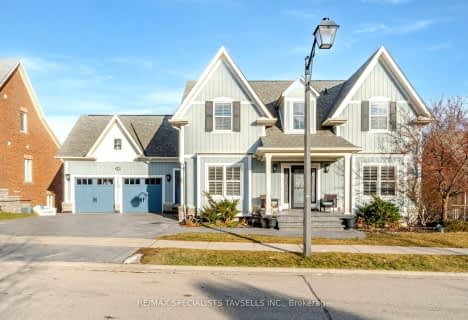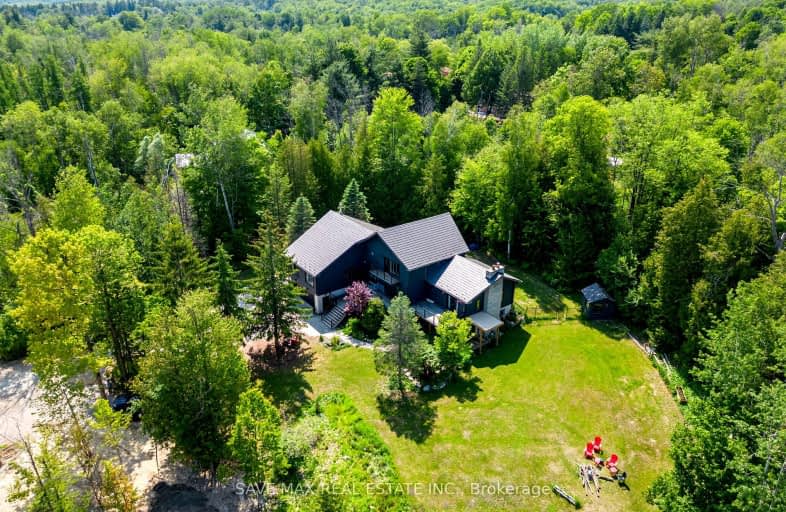
Car-Dependent
- Almost all errands require a car.
Somewhat Bikeable
- Almost all errands require a car.

Credit View Public School
Elementary: PublicAlton Public School
Elementary: PublicBelfountain Public School
Elementary: PublicCaledon East Public School
Elementary: PublicCaledon Central Public School
Elementary: PublicHerb Campbell Public School
Elementary: PublicDufferin Centre for Continuing Education
Secondary: PublicErin District High School
Secondary: PublicRobert F Hall Catholic Secondary School
Secondary: CatholicWestside Secondary School
Secondary: PublicOrangeville District Secondary School
Secondary: PublicGeorgetown District High School
Secondary: Public-
The James Mccarty Pub
16832-16998 Airport Road, Caledon, ON L7C 2W9 9.04km -
Bushholme Inn
156 Main Street, Erin, ON N0B 1T0 10.04km -
Tipsy Fox
9603 Sideroad 17, Erin, ON N0B 1T0 10.57km
-
Tim Hortons
18372 Hurontario Street, Caledon Village, ON L7K 0Y4 4.46km -
McDonald's
18423 Hurontario Street, Caledon, ON L7K 0Y4 4.6km -
Da Bean
15400 Hurontario Street, Inglewood, ON L7C 2C3 4.91km
-
GoodLife Fitness
50 Fourth Ave, Zehr's Plaza, Orangeville, ON L9W 4P1 15.14km -
Goodlife Fitness
11765 Bramalea Road, Brampton, ON L6R 16.27km -
Anytime Fitness
10906 Hurontario St, Units D 4,5 & 6, Brampton, ON L7A 3R9 16.62km
-
Rolling Hills Pharmacy
140 Rolling Hills Drive, Orangeville, ON L9W 4X8 13.44km -
IDA Headwaters Pharmacy
170 Lakeview Court, Orangeville, ON L9W 5J7 14.31km -
Zehrs
50 4th Avenue, Orangeville, ON L9W 1L0 14.94km
-
Fiona’s Cuisine
16560 Hurontario Street, Caledon Village, ON L7K 1W3 1.54km -
Dolce Family Ristorante
18371 Hurontario Street, Caledon Village, ON L7K 0X7 4.45km -
McDonald's
18423 Hurontario Street, Caledon, ON L7K 0Y4 4.6km
-
Orangeville Mall
150 First Street, Orangeville, ON L9W 3T7 16km -
Trinity Common Mall
210 Great Lakes Drive, Brampton, ON L6R 2K7 19.16km -
Halton Hills Shopping Centre
235 Guelph Street, Halton Hills, ON L7G 4A8 20.33km
-
Marc's Valu-Mart
134 Main Street, Erin, ON N0B 1T0 10.06km -
Zehrs
50 4th Avenue, Orangeville, ON L9W 1L0 14.94km -
FreshCo
286 Broadway, Orangeville, ON L9W 1L2 15.13km
-
LCBO
170 Sandalwood Pky E, Brampton, ON L6Z 1Y5 17.58km -
LCBO
31 Worthington Avenue, Brampton, ON L7A 2Y7 19.97km -
The Beer Store
11 Worthington Avenue, Brampton, ON L7A 2Y7 20.15km
-
Dr HVAC
1-215 Advance Boulevard, Brampton, ON L6T 4V9 26.45km -
The Fireplace Stop
6048 Highway 9 & 27, Schomberg, ON L0G 1T0 30.86km -
MH Heating and Cooling Solutions
Mississauga, ON L5M 5S3 34.04km
-
SilverCity Brampton Cinemas
50 Great Lakes Drive, Brampton, ON L6R 2K7 18.96km -
Landmark Cinemas 7 Bolton
194 McEwan Drive E, Caledon, ON L7E 4E5 21.07km -
Rose Theatre Brampton
1 Theatre Lane, Brampton, ON L6V 0A3 22.59km
-
Orangeville Public Library
1 Mill Street, Orangeville, ON L9W 2M2 14.7km -
Brampton Library, Springdale Branch
10705 Bramalea Rd, Brampton, ON L6R 0C1 17.97km -
Caledon Public Library
150 Queen Street S, Bolton, ON L7E 1E3 19.4km
-
Headwaters Health Care Centre
100 Rolling Hills Drive, Orangeville, ON L9W 4X9 13.56km -
William Osler Hospital
Bovaird Drive E, Brampton, ON 20km -
Brampton Civic Hospital
2100 Bovaird Drive, Brampton, ON L6R 3J7 19.97km
-
Belfountain Conservation Area
Caledon ON L0N 1C0 5.13km -
Houndhouse Boarding
5606 6 Line, Hillsburgh ON 14.05km -
Kay Cee Gardens
26 Bythia St (btwn Broadway and York St), Orangeville ON L9W 2S1 14.66km
-
BMO Bank of Montreal
150 1st St, Orangeville ON L6W 3T7 16.05km -
TD Canada Trust ATM
10908 Hurontario St, Brampton ON L7A 3R9 16.57km -
Localcoin Bitcoin ATM - G Market
10 Dewside Dr, Brampton ON L6R 3Y3 18.07km
- 6 bath
- 4 bed
- 5000 sqft
2176 Forks Of The Credit Road, Caledon, Ontario • L7K 2H6 • Rural Caledon


