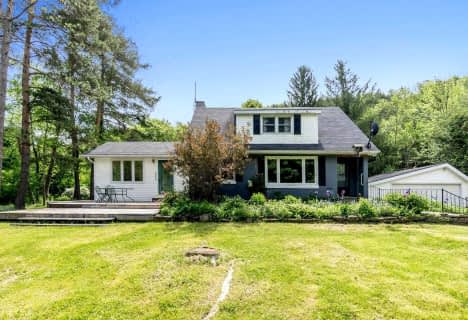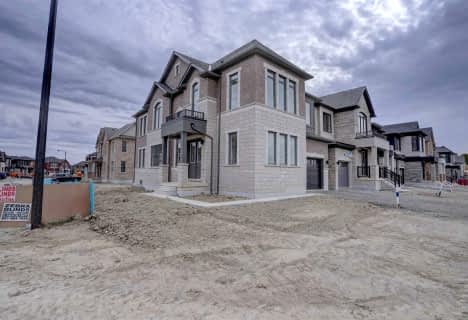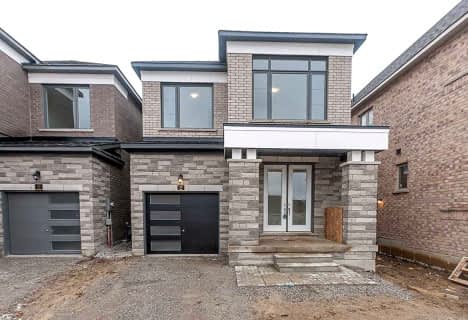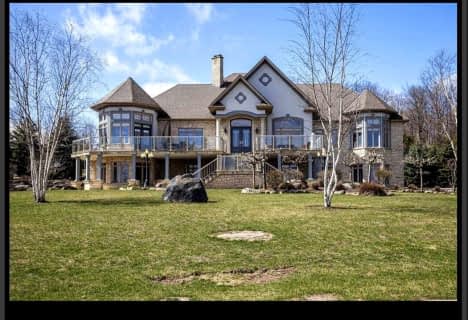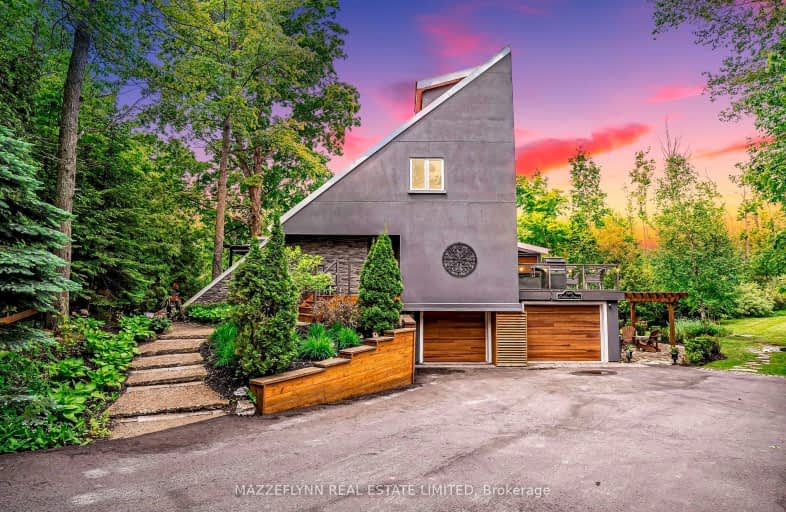
Car-Dependent
- Almost all errands require a car.
Somewhat Bikeable
- Almost all errands require a car.

Credit View Public School
Elementary: PublicAlton Public School
Elementary: PublicBelfountain Public School
Elementary: PublicCaledon East Public School
Elementary: PublicCaledon Central Public School
Elementary: PublicSt Cornelius School
Elementary: CatholicDufferin Centre for Continuing Education
Secondary: PublicErin District High School
Secondary: PublicRobert F Hall Catholic Secondary School
Secondary: CatholicWestside Secondary School
Secondary: PublicOrangeville District Secondary School
Secondary: PublicGeorgetown District High School
Secondary: Public-
Caledon Village Fairgrounds
Caledon Village ON 3.97km -
Elora Cataract Trail Hidden Park
Erin ON 10.16km -
Goat Mountain Slide
Caledon ON L7C 2K6 10.49km
-
TD Bank Financial Group
Riddell Rd, Orangeville ON 14.95km -
BMO Bank of Montreal
11965 Hurontario St, Brampton ON L6Z 4P7 15.4km -
President's Choice Financial ATM
11965 Hurontario St, Brampton ON L6Z 4P7 15.4km
- 6 bath
- 4 bed
- 5000 sqft
2176 Forks Of The Credit Road, Caledon, Ontario • L7K 2H6 • Rural Caledon


