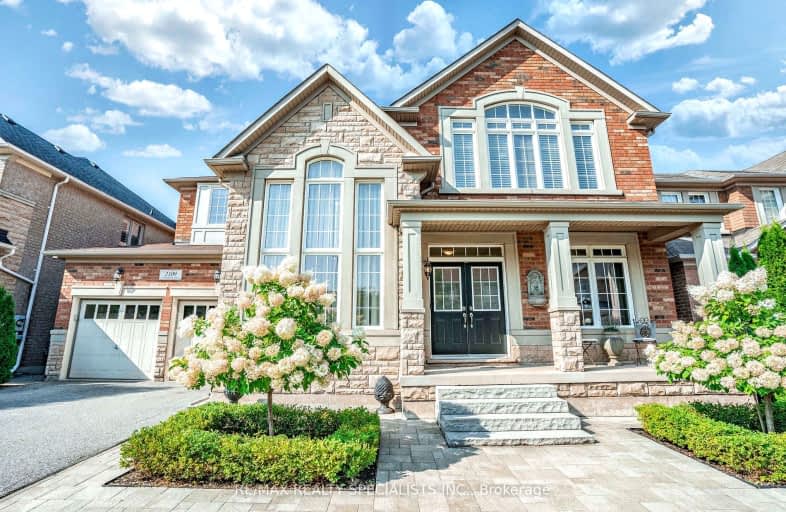Car-Dependent
- Most errands require a car.
Some Transit
- Most errands require a car.
Bikeable
- Some errands can be accomplished on bike.

St Joan of Arc Catholic Elementary School
Elementary: CatholicSt Bernadette Separate School
Elementary: CatholicCaptain R. Wilson Public School
Elementary: PublicHeritage Glen Public School
Elementary: PublicSt. John Paul II Catholic Elementary School
Elementary: CatholicEmily Carr Public School
Elementary: PublicÉSC Sainte-Trinité
Secondary: CatholicAbbey Park High School
Secondary: PublicCorpus Christi Catholic Secondary School
Secondary: CatholicGarth Webb Secondary School
Secondary: PublicSt Ignatius of Loyola Secondary School
Secondary: CatholicHoly Trinity Catholic Secondary School
Secondary: Catholic-
Palermo Pub
2512 Old Bronte Road, Oakville, ON L6M 1.92km -
House Of Wings
2501 Third Line, Oakville, ON L6M 5A9 2.39km -
Bronte Sports Kitchen
2544 Speers Road, Oakville, ON L6L 5W8 3.47km
-
Starbucks
2983 Westoak Trails Boulevard, Oakville, ON L6M 5E4 0.89km -
Tim Hortons
1499 Upper Middle Rd, Oakville, ON L6M 3G3 1.27km -
McDonald's
1500 Upper Middle Road W, Oakville, ON L6M 3G3 1.4km
-
Fitness Experts
2435 Greenwich Drive, Unit 8, Oakville, ON L6M 0S4 1.62km -
The Little Gym
2172 Wycroft Road, Unit 23, Oakville, ON L6L 6R1 2.64km -
Tidal CrossFit Bronte
2334 Wyecroft Road, Unit B11, Oakville, ON L6L 6M1 2.7km
-
Pharmasave
1500 Upper Middle Road West, Oakville, ON L6M 3G5 1.43km -
IDA Postmaster Pharmacy
2540 Postmaster Drive, Oakville, ON L6M 0N2 1.86km -
Shoppers Drug Mart
2501 Third Line, Building B, Oakville, ON L6M 5A9 2.23km
-
The Best
Zebra Exit, Oakville, ON 0.57km -
Chicken Squared
2983 Westoak Trails Boulevard, Oakville, ON L6M 5E9 0.89km -
Pizza Depot
2983 Westoak Trails Blvd, Oakville, ON L6M 5E4 0.89km
-
Queenline Centre
1540 North Service Rd W, Oakville, ON L6M 4A1 2.21km -
Riocan Centre Burloak
3543 Wyecroft Road, Oakville, ON L6L 0B6 4.02km -
Hopedale Mall
1515 Rebecca Street, Oakville, ON L6L 5G8 4.4km
-
Sobeys
1500 Upper Middle Road W, Oakville, ON L6M 3G3 1.42km -
Oleg's No Frills
1395 Abbeywood Drive, Oakville, ON L6M 3B2 2.22km -
FreshCo
2501 Third Line, Oakville, ON L6M 4H8 2.24km
-
Liquor Control Board of Ontario
5111 New Street, Burlington, ON L7L 1V2 6.7km -
LCBO
251 Oak Walk Dr, Oakville, ON L6H 6M3 6.75km -
LCBO
321 Cornwall Drive, Suite C120, Oakville, ON L6J 7Z5 6.84km
-
Esso Wash'n'go
1499 Upper Middle Rd W, Oakville, ON L6M 3Y3 1.29km -
Circle K
1499 Upper Middle Road W, Oakville, ON L6L 4A7 1.29km -
Budds' BMW
2454 S Service Road W, Oakville, ON L6L 5M9 2.48km
-
Cineplex Cinemas
3531 Wyecroft Road, Oakville, ON L6L 0B7 4km -
Film.Ca Cinemas
171 Speers Road, Unit 25, Oakville, ON L6K 3W8 5.47km -
Five Drive-In Theatre
2332 Ninth Line, Oakville, ON L6H 7G9 9.8km
-
Oakville Public Library
1274 Rebecca Street, Oakville, ON L6L 1Z2 4.69km -
White Oaks Branch - Oakville Public Library
1070 McCraney Street E, Oakville, ON L6H 2R6 5.64km -
Burlington Public Libraries & Branches
676 Appleby Line, Burlington, ON L7L 5Y1 6.5km
-
Oakville Trafalgar Memorial Hospital
3001 Hospital Gate, Oakville, ON L6M 0L8 2.47km -
Oakville Hospital
231 Oak Park Boulevard, Oakville, ON L6H 7S8 6.63km -
Postmaster Medical Clinic
2540 Postmaster Drive, Oakville, ON L6M 0N2 1.87km
-
West Oak Trails Park
0.3km -
Valley Ridge Park
1.77km -
Orchard Community Park
2223 Sutton Dr (at Blue Spruce Avenue), Burlington ON L7L 0B9 3.42km
-
TD Bank Financial Group
2993 Westoak Trails Blvd (at Bronte Rd.), Oakville ON L6M 5E4 0.97km -
Scotiabank
1500 Upper Middle Rd W (3rd Line), Oakville ON L6M 3G3 1.42km -
RBC Royal Bank
2501 3rd Line (Dundas St W), Oakville ON L6M 5A9 2.42km
- 5 bath
- 4 bed
- 3000 sqft
2197 Whitecliffe Way, Oakville, Ontario • L6M 4W2 • 1019 - WM Westmount
- 6 bath
- 5 bed
- 2500 sqft
2408 Edward Leaver Trail, Oakville, Ontario • L6M 4G3 • 1007 - GA Glen Abbey
- 4 bath
- 4 bed
- 3000 sqft
2360 Colonel William Parkway, Oakville, Ontario • L6M 0J9 • 1000 - BC Bronte Creek
- 6 bath
- 5 bed
- 3500 sqft
2340 Edward Leaver Trail, Oakville, Ontario • L6M 5M7 • 1007 - GA Glen Abbey
- 4 bath
- 4 bed
- 3000 sqft
2420 Spring Meadow Way, Oakville, Ontario • L6M 0R6 • 1019 - WM Westmount
- 4 bath
- 4 bed
- 2500 sqft
2301 Baronwood Drive, Oakville, Ontario • L6M 4Z6 • 1022 - WT West Oak Trails
- 5 bath
- 4 bed
- 2500 sqft
2235 Hatfield Drive, Oakville, Ontario • L6M 4W4 • 1022 - WT West Oak Trails
- 5 bath
- 4 bed
- 3500 sqft
2518 Hemmford Drive, Oakville, Ontario • L6M 4R7 • 1019 - WM Westmount













