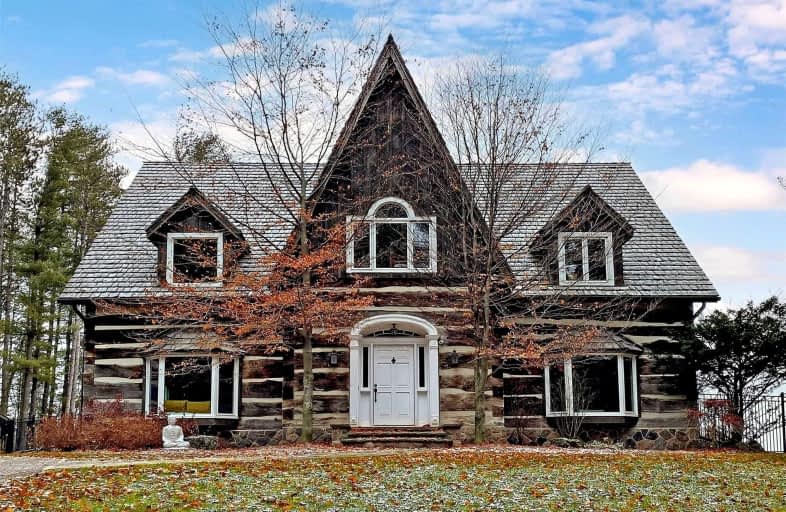Sold on Oct 19, 2022
Note: Property is not currently for sale or for rent.

-
Type: Detached
-
Style: 2 1/2 Storey
-
Size: 3500 sqft
-
Lot Size: 0 x 757 Feet
-
Age: 16-30 years
-
Taxes: $12,890 per year
-
Days on Site: 27 Days
-
Added: Sep 22, 2022 (3 weeks on market)
-
Updated:
-
Last Checked: 2 months ago
-
MLS®#: W5771582
-
Listed By: Re/max hallmark realty ltd., brokerage
Come To Your Forest Oasis In This Up And Winding Road Close To Ski Hills, Golf & Forks Of The Credit Ravine. Rare Opportunity To Own Your Dream Log House In The Heart Of Caledon Hills That Backs Into The Trails, This Enchanting Custom Built House Is Nestled On 10 Rolling Acres At The End Of A Private Cul De Sac. Over 3,000 Sq Ft Luxury Home Features 4 Bedrooms, 5 Baths And A Great Room With A Stunning 2 Storey Stone Fireplace. Beautiful Backyard With Your Swimming Pool, There Is An Additional Guest House Residence With Separate Living Quarters Located On The Premises. An Awesome Place To Call Home.
Extras
This One Of A Kind Residence Is Surrounded By Towering Trees. The Grounds Feature A Well Manicured Garden Where You Can Unwind Beside Your Own Waterfall, Inground Pool With Wrap Around Fencing, Gorgeous Stone Patio & Fenced Dog Kennel.
Property Details
Facts for 28 Southridge Trail, Caledon
Status
Days on Market: 27
Last Status: Sold
Sold Date: Oct 19, 2022
Closed Date: Nov 28, 2022
Expiry Date: Mar 21, 2023
Sold Price: $2,500,000
Unavailable Date: Oct 19, 2022
Input Date: Sep 22, 2022
Prior LSC: Listing with no contract changes
Property
Status: Sale
Property Type: Detached
Style: 2 1/2 Storey
Size (sq ft): 3500
Age: 16-30
Area: Caledon
Community: Rural Caledon
Availability Date: 30-60 Days
Inside
Bedrooms: 4
Bathrooms: 5
Kitchens: 1
Kitchens Plus: 1
Rooms: 10
Den/Family Room: Yes
Air Conditioning: Central Air
Fireplace: Yes
Laundry Level: Lower
Central Vacuum: Y
Washrooms: 5
Utilities
Electricity: Yes
Gas: No
Cable: No
Telephone: Yes
Building
Basement: Finished
Heat Type: Forced Air
Heat Source: Gas
Exterior: Log
Exterior: Stone
Water Supply Type: Drilled Well
Water Supply: Well
Special Designation: Unknown
Other Structures: Aux Residences
Parking
Driveway: Private
Garage Spaces: 1
Garage Type: Detached
Covered Parking Spaces: 20
Total Parking Spaces: 21
Fees
Tax Year: 2022
Tax Legal Description: Pcl 4-1, Sec M370; Lt 4, Pl M370; T/W Blks 25, 26
Taxes: $12,890
Highlights
Feature: Golf
Feature: Ravine
Feature: Skiing
Feature: Wooded/Treed
Land
Cross Street: Mclaren & Forks Of C
Municipality District: Caledon
Fronting On: North
Pool: Inground
Sewer: Septic
Lot Depth: 757 Feet
Lot Irregularities: 10 Acres
Waterfront: None
Additional Media
- Virtual Tour: https://www.winsold.com/tour/118226
Rooms
Room details for 28 Southridge Trail, Caledon
| Type | Dimensions | Description |
|---|---|---|
| Great Rm Main | 4.99 x 8.78 | Stone Fireplace, Hardwood Floor, Vaulted Ceiling |
| Library Main | 4.99 x 3.74 | Hardwood Floor, Wood Trim, Window |
| Kitchen Main | 3.49 x 5.49 | W/O To Deck, Granite Counter, B/I Appliances |
| Dining Main | 3.49 x 4.99 | O/Looks Backyard, Stone Fireplace, Hardwood Floor |
| Bathroom Main | 2.24 x 2.49 | |
| Prim Bdrm 2nd | 4.49 x 9.24 | 5 Pc Ensuite, Vaulted Ceiling, Double Closet |
| 2nd Br 2nd | 3.49 x 4.99 | Hardwood Floor, Vaulted Ceiling, Window |
| 3rd Br 2nd | 3.49 x 4.99 | Hardwood Floor, Vaulted Ceiling |
| 4th Br 2nd | 3.24 x 3.49 | 4 Pc Ensuite, Hardwood Floor |
| Laundry Lower | 4.24 x 3.39 | |
| Family Lower | 4.59 x 7.69 | Hardwood Floor, Pot Lights |
| Other Lower | 4.99 x 4.49 | Cedar Closet |
| XXXXXXXX | XXX XX, XXXX |
XXXX XXX XXXX |
$X,XXX,XXX |
| XXX XX, XXXX |
XXXXXX XXX XXXX |
$X,XXX,XXX | |
| XXXXXXXX | XXX XX, XXXX |
XXXX XXX XXXX |
$X,XXX,XXX |
| XXX XX, XXXX |
XXXXXX XXX XXXX |
$X,XXX,XXX | |
| XXXXXXXX | XXX XX, XXXX |
XXXXXXXX XXX XXXX |
|
| XXX XX, XXXX |
XXXXXX XXX XXXX |
$X,XXX,XXX | |
| XXXXXXXX | XXX XX, XXXX |
XXXXXXX XXX XXXX |
|
| XXX XX, XXXX |
XXXXXX XXX XXXX |
$X,XXX,XXX | |
| XXXXXXXX | XXX XX, XXXX |
XXXXXXX XXX XXXX |
|
| XXX XX, XXXX |
XXXXXX XXX XXXX |
$X,XXX,XXX | |
| XXXXXXXX | XXX XX, XXXX |
XXXXXXXX XXX XXXX |
|
| XXX XX, XXXX |
XXXXXX XXX XXXX |
$X,XXX,XXX |
| XXXXXXXX XXXX | XXX XX, XXXX | $2,500,000 XXX XXXX |
| XXXXXXXX XXXXXX | XXX XX, XXXX | $2,688,880 XXX XXXX |
| XXXXXXXX XXXX | XXX XX, XXXX | $1,750,000 XXX XXXX |
| XXXXXXXX XXXXXX | XXX XX, XXXX | $1,799,000 XXX XXXX |
| XXXXXXXX XXXXXXXX | XXX XX, XXXX | XXX XXXX |
| XXXXXXXX XXXXXX | XXX XX, XXXX | $1,898,000 XXX XXXX |
| XXXXXXXX XXXXXXX | XXX XX, XXXX | XXX XXXX |
| XXXXXXXX XXXXXX | XXX XX, XXXX | $1,979,000 XXX XXXX |
| XXXXXXXX XXXXXXX | XXX XX, XXXX | XXX XXXX |
| XXXXXXXX XXXXXX | XXX XX, XXXX | $1,999,800 XXX XXXX |
| XXXXXXXX XXXXXXXX | XXX XX, XXXX | XXX XXXX |
| XXXXXXXX XXXXXX | XXX XX, XXXX | $2,199,000 XXX XXXX |

Credit View Public School
Elementary: PublicAlton Public School
Elementary: PublicBelfountain Public School
Elementary: PublicErin Public School
Elementary: PublicBrisbane Public School
Elementary: PublicCaledon Central Public School
Elementary: PublicDufferin Centre for Continuing Education
Secondary: PublicErin District High School
Secondary: PublicRobert F Hall Catholic Secondary School
Secondary: CatholicWestside Secondary School
Secondary: PublicOrangeville District Secondary School
Secondary: PublicGeorgetown District High School
Secondary: Public- — bath
- — bed
2814 Forks Of The Credit Road, Caledon, Ontario • L7K 2H5 • Rural Caledon



