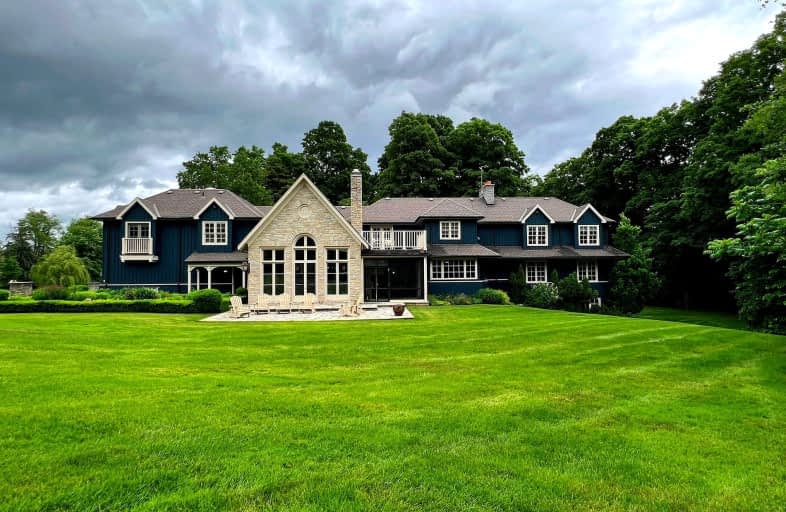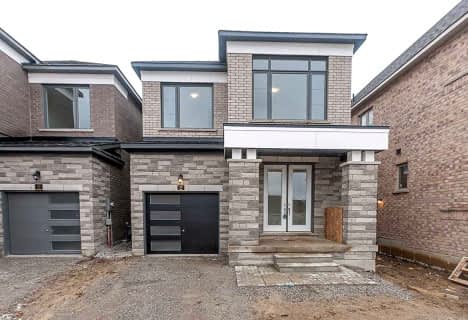Car-Dependent
- Almost all errands require a car.
Somewhat Bikeable
- Almost all errands require a car.

Credit View Public School
Elementary: PublicAlton Public School
Elementary: PublicBelfountain Public School
Elementary: PublicErin Public School
Elementary: PublicCaledon Central Public School
Elementary: PublicHerb Campbell Public School
Elementary: PublicDufferin Centre for Continuing Education
Secondary: PublicErin District High School
Secondary: PublicRobert F Hall Catholic Secondary School
Secondary: CatholicWestside Secondary School
Secondary: PublicOrangeville District Secondary School
Secondary: PublicGeorgetown District High School
Secondary: Public-
Belfountain Conservation Area
Caledon ON L0N 1C0 3.81km -
Glen Haffy Conservation Area
19245 Airport Rd, Caledon East ON L7K 2K4 13.28km -
EveryKids Park
Orangeville ON 14.26km
-
RBC Royal Bank
152 Main St, Erin ON N0B 2E0 8.73km -
CIBC
2 1st St (Broadway), Orangeville ON L9W 2C4 15.07km -
Rakesh Madhok, Mobile Mortgage Advisor
11825 Bramalea Rd, Brampton ON L6R 3S9 16.46km











