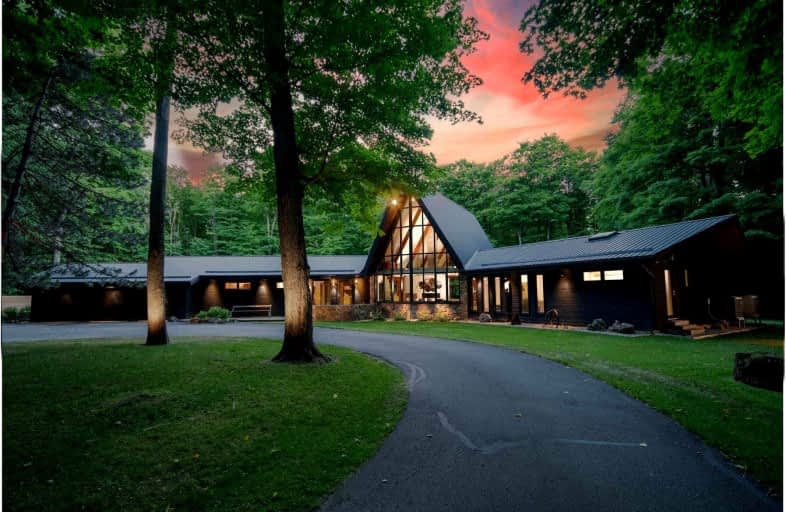Removed on Aug 23, 2022
Note: Property is not currently for sale or for rent.

-
Type: Detached
-
Style: 1 1/2 Storey
-
Size: 3500 sqft
-
Lot Size: 500.5 x 373 Feet
-
Age: No Data
-
Taxes: $7,800 per year
-
Days on Site: 102 Days
-
Added: May 13, 2022 (3 months on market)
-
Updated:
-
Last Checked: 3 months ago
-
MLS®#: W5617559
-
Listed By: Royal lepage meadowtowne realty, brokerage
Spectacular! Privately Tucked Away In The Caledon Mountain Estates In The Caledon Hamlet Of Belfountain; This Architecturally Designed And Fully Renovated Home Offers Contemporary Living At Its Finest. Nothing To Do But Move In & Enjoy The View From The Huge European Windows, Custom Hardwood Floors & Spacious Design For Family & Entertaining. Huge Bright Kitchen With Large Island. 5 -Spa Like Bathrooms, Sauna, Separate Living Family, Recreation, Games Room & Gym. Outdoor Entertaining Space With Saltwater Pool, Hot Tub, Outdoor Dining & Food Prep Area. Low Maintenance Mechanics Including Steel Roof.
Extras
Includes - Subzero Fridge, Ss Cook Top, Oven, Microwave, Dishwasher, Wine Fridge, Washer, Dryer, Hydropool Hot Tub, Electric Light Fixtures, Gdo (3), Built-In Shelving, Built-In Bbq, Smoker, Propane Tank (R)
Property Details
Facts for 55 Caledon Mountain Drive, Caledon
Status
Days on Market: 102
Last Status: Terminated
Sold Date: Jun 19, 2025
Closed Date: Nov 30, -0001
Expiry Date: Aug 31, 2022
Unavailable Date: Aug 23, 2022
Input Date: May 13, 2022
Prior LSC: Listing with no contract changes
Property
Status: Sale
Property Type: Detached
Style: 1 1/2 Storey
Size (sq ft): 3500
Area: Caledon
Community: Rural Caledon
Availability Date: Tbd
Inside
Bedrooms: 4
Bedrooms Plus: 1
Bathrooms: 5
Kitchens: 1
Rooms: 9
Den/Family Room: Yes
Air Conditioning: Central Air
Fireplace: Yes
Laundry Level: Main
Washrooms: 5
Building
Basement: Finished
Basement 2: Full
Heat Type: Heat Pump
Heat Source: Propane
Exterior: Stone
Exterior: Wood
Water Supply Type: Drilled Well
Water Supply: Well
Special Designation: Unknown
Parking
Driveway: Circular
Garage Spaces: 2
Garage Type: Attached
Covered Parking Spaces: 10
Total Parking Spaces: 12
Fees
Tax Year: 2022
Tax Legal Description: Lt 15 Pl 762 Caledon; Caledon
Taxes: $7,800
Highlights
Feature: Cul De Sac
Feature: Golf
Feature: Grnbelt/Conserv
Feature: Part Cleared
Feature: Skiing
Feature: Wooded/Treed
Land
Cross Street: Residential
Municipality District: Caledon
Fronting On: South
Parcel Number: 142680101
Pool: None
Sewer: Septic
Lot Depth: 373 Feet
Lot Frontage: 500.5 Feet
Lot Irregularities: Irreg. Depth 240 On E
Additional Media
- Virtual Tour: https://tours.virtualgta.com/1993014?idx=1
Rooms
Room details for 55 Caledon Mountain Drive, Caledon
| Type | Dimensions | Description |
|---|---|---|
| Kitchen Main | 7.85 x 4.39 | Centre Island, Stainless Steel Appl |
| Living Main | 7.52 x 8.00 | Cathedral Ceiling, Fireplace |
| Dining Main | 6.30 x 5.13 | Fireplace, Beamed |
| Family Main | 3.96 x 8.46 | |
| Prim Bdrm Main | 4.52 x 4.39 | 4 Pc Ensuite, Closet Organizers |
| 2nd Br Main | 4.85 x 4.72 | 4 Pc Ensuite |
| 3rd Br Main | 4.85 x 3.43 | 3 Pc Ensuite |
| 4th Br Main | 4.32 x 3.35 | 3 Pc Ensuite |
| Office Upper | 6.12 x 4.80 | Cathedral Ceiling |
| 5th Br Lower | 3.81 x 4.55 | |
| Rec Lower | 7.39 x 11.84 | |
| Games Lower | - |
| XXXXXXXX | XXX XX, XXXX |
XXXX XXX XXXX |
$X,XXX,XXX |
| XXX XX, XXXX |
XXXXXX XXX XXXX |
$X,XXX,XXX | |
| XXXXXXXX | XXX XX, XXXX |
XXXXXXX XXX XXXX |
|
| XXX XX, XXXX |
XXXXXX XXX XXXX |
$X,XXX,XXX |
| XXXXXXXX XXXX | XXX XX, XXXX | $3,400,000 XXX XXXX |
| XXXXXXXX XXXXXX | XXX XX, XXXX | $3,679,000 XXX XXXX |
| XXXXXXXX XXXXXXX | XXX XX, XXXX | XXX XXXX |
| XXXXXXXX XXXXXX | XXX XX, XXXX | $4,200,000 XXX XXXX |

Credit View Public School
Elementary: PublicAlton Public School
Elementary: PublicBelfountain Public School
Elementary: PublicErin Public School
Elementary: PublicBrisbane Public School
Elementary: PublicCaledon Central Public School
Elementary: PublicGary Allan High School - Halton Hills
Secondary: PublicActon District High School
Secondary: PublicErin District High School
Secondary: PublicRobert F Hall Catholic Secondary School
Secondary: CatholicChrist the King Catholic Secondary School
Secondary: CatholicGeorgetown District High School
Secondary: Public- 6 bath
- 4 bed
- 5000 sqft
2176 Forks Of The Credit Road, Caledon, Ontario • L7K 2H6 • Rural Caledon
- 5 bath
- 4 bed
- 3500 sqft
30 Cedar Drive, Caledon, Ontario • L7K 1H6 • Rural Caledon


