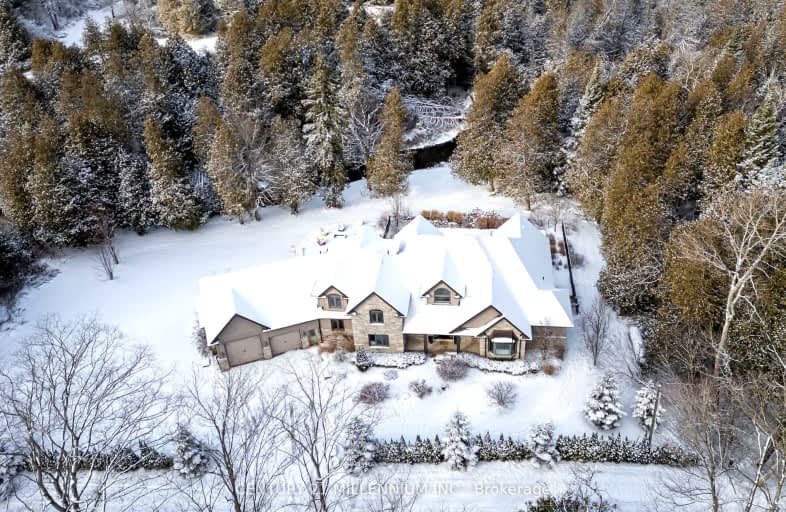
Car-Dependent
- Almost all errands require a car.
Somewhat Bikeable
- Almost all errands require a car.

Credit View Public School
Elementary: PublicAlton Public School
Elementary: PublicBelfountain Public School
Elementary: PublicErin Public School
Elementary: PublicBrisbane Public School
Elementary: PublicCaledon Central Public School
Elementary: PublicDufferin Centre for Continuing Education
Secondary: PublicActon District High School
Secondary: PublicErin District High School
Secondary: PublicWestside Secondary School
Secondary: PublicOrangeville District Secondary School
Secondary: PublicGeorgetown District High School
Secondary: Public-
Belfountain Conservation Area
Caledon ON L0N 1C0 0.68km -
Silver Creek Conservation Area
13500 Fallbrook Trail, Halton Hills ON 11.83km -
Idlewylde Park
Orangeville ON L9W 2B1 15.63km
-
TD Canada Trust Branch and ATM
125 Main St, Erin ON N0B 1T0 4.23km -
Scotiabank
268 Broadway, Orangeville ON L9W 1K9 15.45km -
RBC Royal Bank
489 Broadway, Orangeville ON L9W 0A4 15.96km








