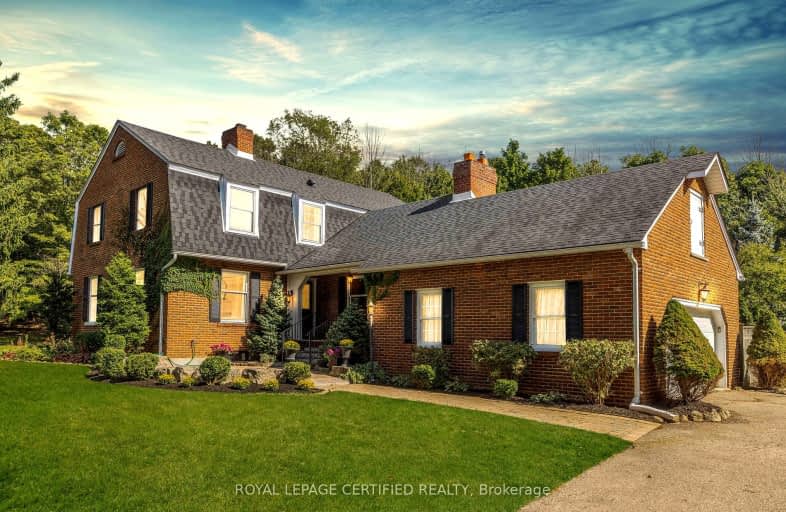Car-Dependent
- Almost all errands require a car.
1
/100
Somewhat Bikeable
- Almost all errands require a car.
17
/100

Credit View Public School
Elementary: Public
9.01 km
Alton Public School
Elementary: Public
9.02 km
Belfountain Public School
Elementary: Public
1.73 km
Erin Public School
Elementary: Public
5.96 km
Brisbane Public School
Elementary: Public
7.93 km
Caledon Central Public School
Elementary: Public
8.79 km
Gary Allan High School - Halton Hills
Secondary: Public
17.05 km
Acton District High School
Secondary: Public
16.88 km
Erin District High School
Secondary: Public
5.87 km
Robert F Hall Catholic Secondary School
Secondary: Catholic
14.14 km
Christ the King Catholic Secondary School
Secondary: Catholic
17.27 km
Georgetown District High School
Secondary: Public
16.94 km
-
Chinguacousy lions club water tower park
15.75km -
Kay Cee Gardens
26 Bythia St (btwn Broadway and York St), Orangeville ON L9W 2S1 15.98km -
Cedarvale Park
8th Line (Maple), Ontario 17.54km
-
RBC Royal Bank
25 Main St, Hillsburgh ON N0B 1Z0 11.1km -
CIBC
17 Townline, Orangeville ON L9W 3R4 15.58km -
TD Bank Financial Group
Riddell Rd, Orangeville ON 15.62km


