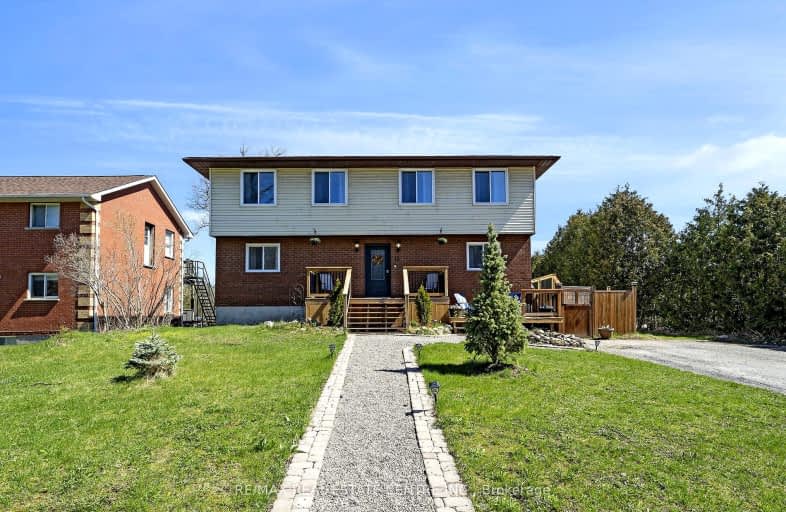Note: Property is not currently for sale or for rent.

-
Type: Detached
-
Style: 2-Storey
-
Lot Size: 77 x 277 Acres
-
Age: 16-30 years
-
Taxes: $4,298 per year
-
Days on Site: 90 Days
-
Added: Dec 21, 2024 (2 months on market)
-
Updated:
-
Last Checked: 2 months ago
-
MLS®#: X11266962
-
Listed By: Royal lepage meadowtowne realty, brokerage
Lucky 13 This Almost 1/2 An Acre Of Park-Like Property Will Sure To Offer Your Whole Family The Quaint Village Lifestyle. Equipped With 2nd Living Quarters With A Separate Entry Makes An Ideal In-Law/Teen Suite Or Space For Your Home Based Business. A Large 10X34Ft Deck Overlooks A Generous Yard. Too Many Updates To List. Full Basement Awaits Your Finishing Touches. Walk To Shops And Schools. Lots Of Parking. Set Back From Paved Road. Oversized Garden Shed. Comes Fully Equipped 3 Fridges; 2 Stove [1 Gas]; B/I Dw; 2 Range Hoods; Washer & Dryer; Water Softener; Hwt [R]; 2 Separate Entries. Ideal For Home Based Business Or In-Law Suites. Backyard Osais In A Quaint Village Setting.
Property Details
Facts for 13 Main Street, Erin
Status
Days on Market: 90
Last Status: Sold
Sold Date: Oct 15, 2011
Closed Date: Nov 18, 2011
Expiry Date: Oct 31, 2011
Sold Price: $350,000
Unavailable Date: Oct 15, 2011
Input Date: Jul 20, 2011
Prior LSC: Sold
Property
Status: Sale
Property Type: Detached
Style: 2-Storey
Age: 16-30
Area: Erin
Community: Erin
Availability Date: 30 days TBA
Assessment Amount: $366,750
Assessment Year: 2011
Inside
Bathrooms: 3
Kitchens: 2
Air Conditioning: Central Air
Fireplace: No
Washrooms: 3
Utilities
Electricity: Yes
Gas: Yes
Cable: Yes
Telephone: Yes
Building
Basement: Full
Basement 2: Unfinished
Heat Type: Forced Air
Heat Source: Gas
Exterior: Vinyl Siding
Exterior: Wood
Elevator: N
UFFI: No
Water Supply: Municipal
Special Designation: Unknown
Parking
Driveway: Other
Garage Type: None
Fees
Tax Year: 2011
Tax Legal Description: PLAN 107 LOT 2 ERIN VILLAGE
Taxes: $4,298
Land
Cross Street: Hwy 124/Main
Municipality District: Erin
Parcel Number: 711550167
Pool: None
Sewer: Septic
Lot Depth: 277 Acres
Lot Frontage: 77 Acres
Acres: < .50
Zoning: R1
Rooms
Room details for 13 Main Street, Erin
| Type | Dimensions | Description |
|---|---|---|
| Living Main | 3.81 x 4.85 | |
| Kitchen Main | 2.46 x 3.65 | |
| Prim Bdrm 2nd | 3.88 x 4.77 | |
| Bathroom Main | - | |
| Bathroom 2nd | - | |
| Bathroom Main | - | |
| Dining Main | 1.82 x 4.26 | |
| Laundry Main | 1.62 x 2.36 | |
| Kitchen Main | 3.14 x 3.30 | |
| Living Main | 3.30 x 4.90 | |
| Br Main | 2.89 x 3.53 | |
| Family 2nd | 3.30 x 3.96 |
| XXXXXXXX | XXX XX, XXXX |
XXXXXXXX XXX XXXX |
|
| XXX XX, XXXX |
XXXXXX XXX XXXX |
$XX,XXX | |
| XXXXXXXX | XXX XX, XXXX |
XXXXXXXX XXX XXXX |
|
| XXX XX, XXXX |
XXXXXX XXX XXXX |
$XX,XXX | |
| XXXXXXXX | XXX XX, XXXX |
XXXXXXX XXX XXXX |
|
| XXX XX, XXXX |
XXXXXX XXX XXXX |
$XXX,XXX | |
| XXXXXXXX | XXX XX, XXXX |
XXXX XXX XXXX |
$XXX,XXX |
| XXX XX, XXXX |
XXXXXX XXX XXXX |
$XXX,XXX | |
| XXXXXXXX | XXX XX, XXXX |
XXXXXXXX XXX XXXX |
|
| XXX XX, XXXX |
XXXXXX XXX XXXX |
$XXX,XXX |
| XXXXXXXX XXXXXXXX | XXX XX, XXXX | XXX XXXX |
| XXXXXXXX XXXXXX | XXX XX, XXXX | $98,900 XXX XXXX |
| XXXXXXXX XXXXXXXX | XXX XX, XXXX | XXX XXXX |
| XXXXXXXX XXXXXX | XXX XX, XXXX | $99,300 XXX XXXX |
| XXXXXXXX XXXXXXX | XXX XX, XXXX | XXX XXXX |
| XXXXXXXX XXXXXX | XXX XX, XXXX | $224,900 XXX XXXX |
| XXXXXXXX XXXX | XXX XX, XXXX | $940,000 XXX XXXX |
| XXXXXXXX XXXXXX | XXX XX, XXXX | $975,000 XXX XXXX |
| XXXXXXXX XXXXXXXX | XXX XX, XXXX | XXX XXXX |
| XXXXXXXX XXXXXX | XXX XX, XXXX | $999,000 XXX XXXX |

Alton Public School
Elementary: PublicRoss R MacKay Public School
Elementary: PublicBelfountain Public School
Elementary: PublicSt John Brebeuf Catholic School
Elementary: CatholicErin Public School
Elementary: PublicBrisbane Public School
Elementary: PublicDufferin Centre for Continuing Education
Secondary: PublicActon District High School
Secondary: PublicErin District High School
Secondary: PublicWestside Secondary School
Secondary: PublicOrangeville District Secondary School
Secondary: PublicGeorgetown District High School
Secondary: Public