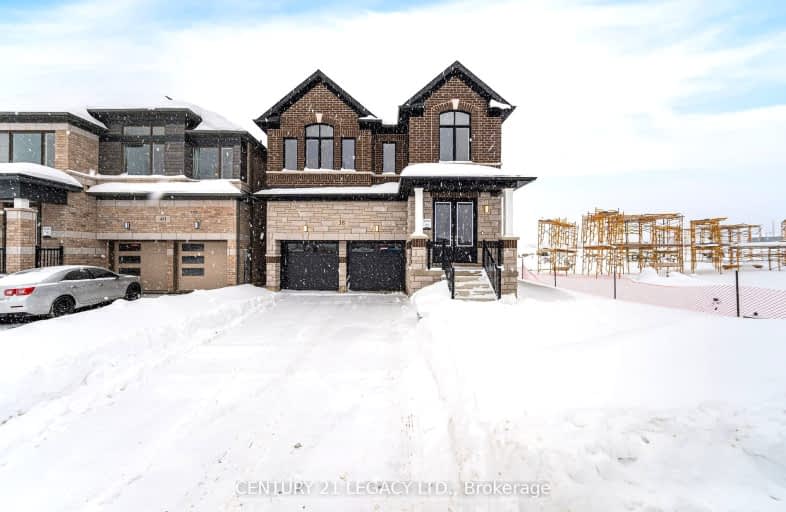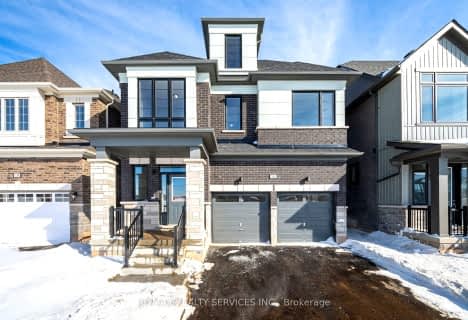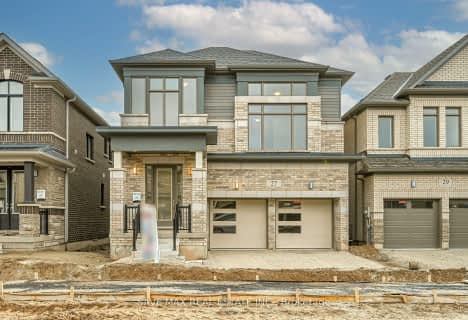
Alton Public School
Elementary: PublicRoss R MacKay Public School
Elementary: PublicBelfountain Public School
Elementary: PublicSt John Brebeuf Catholic School
Elementary: CatholicErin Public School
Elementary: PublicBrisbane Public School
Elementary: PublicDufferin Centre for Continuing Education
Secondary: PublicActon District High School
Secondary: PublicErin District High School
Secondary: PublicWestside Secondary School
Secondary: PublicOrangeville District Secondary School
Secondary: PublicGeorgetown District High School
Secondary: Public-
Belfountain Conservation Area
Caledon ON L0N 1C0 4.17km -
Silver Creek Conservation Area
13500 Fallbrook Trail, Halton Hills ON 12.78km -
Fendley Park Orangeville
Montgomery Rd (Riddell Road), Orangeville ON 14.82km
-
RBC Royal Bank
489 Broadway, Orangeville ON L9W 0A4 15.18km -
BMO Bank of Montreal
150 1st St, Orangeville ON L6W 3T7 16.61km -
Scotiabank
36 Mill St E, Acton ON L7J 1H2 17.25km





















