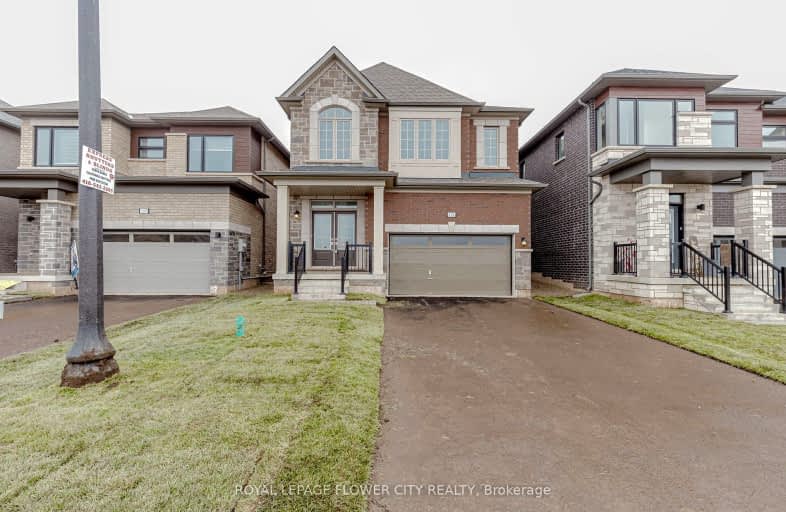Car-Dependent
- Almost all errands require a car.
0
/100

Alton Public School
Elementary: Public
7.58 km
Ross R MacKay Public School
Elementary: Public
5.92 km
Belfountain Public School
Elementary: Public
3.63 km
St John Brebeuf Catholic School
Elementary: Catholic
6.24 km
Erin Public School
Elementary: Public
1.63 km
Brisbane Public School
Elementary: Public
4.75 km
Dufferin Centre for Continuing Education
Secondary: Public
15.21 km
Acton District High School
Secondary: Public
16.44 km
Erin District High School
Secondary: Public
1.23 km
Westside Secondary School
Secondary: Public
13.87 km
Orangeville District Secondary School
Secondary: Public
15.24 km
Georgetown District High School
Secondary: Public
19.19 km
-
Erin Lion's Park
Erin ON 2.44km -
Beryl Bland Park
Caledon ON L7C 1N5 12.11km -
Silver Creek Conservation Area
13500 Fallbrook Trail, Halton Hills ON 13.19km
-
Scotiabank
250 Centennial Rd, Orangeville ON L9W 5K2 13.23km -
TD Canada Trust Branch and ATM
150 1st St, Orangeville ON L9W 3T7 16.16km -
HOS Financial
5 Amberdale Crt, Caledon ON L7C 1C4 19.02km














