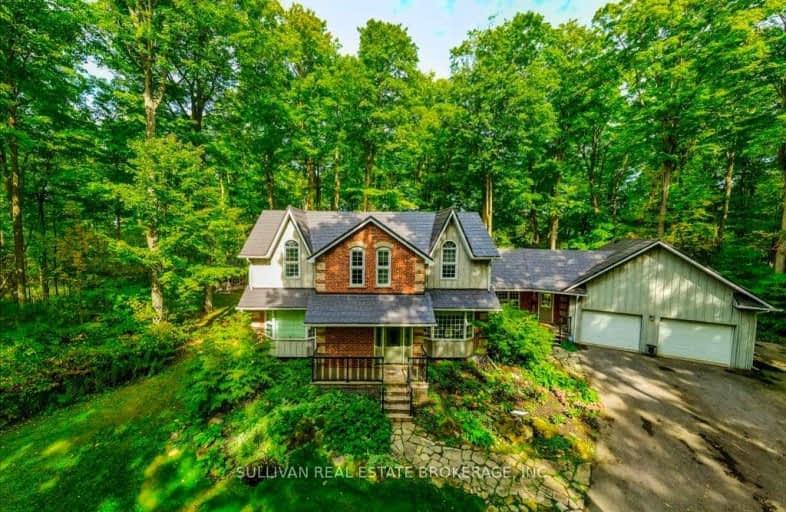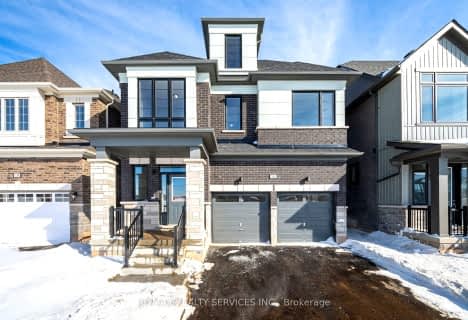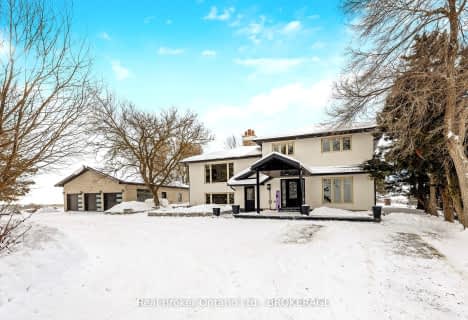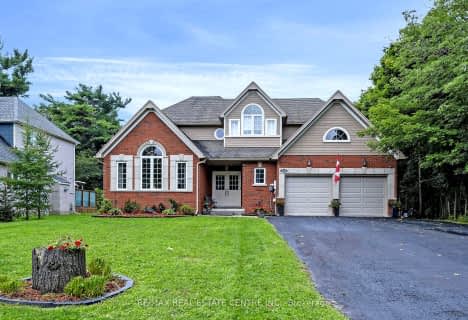Car-Dependent
- Almost all errands require a car.
Somewhat Bikeable
- Almost all errands require a car.

Alton Public School
Elementary: PublicRoss R MacKay Public School
Elementary: PublicBelfountain Public School
Elementary: PublicSt John Brebeuf Catholic School
Elementary: CatholicErin Public School
Elementary: PublicBrisbane Public School
Elementary: PublicDufferin Centre for Continuing Education
Secondary: PublicActon District High School
Secondary: PublicErin District High School
Secondary: PublicWestside Secondary School
Secondary: PublicOrangeville District Secondary School
Secondary: PublicGeorgetown District High School
Secondary: Public-
Houndhouse Boarding
5606 6 Line, Hillsburgh ON 5.84km -
Belfountain Conservation Area
Caledon ON L0N 1C0 7km -
Every Kids Park
Orangeville ON 12.85km
-
BMO Bank of Montreal
640 Riddell Rd, Orangeville ON L9W 5G5 11.69km -
Localcoin Bitcoin ATM - Conwinience
235 Centennial Rd, Orangeville ON L9W 5K9 12.28km -
BMO Bank of Montreal
500 Riddell Rd, Orangeville ON L9W 5L1 12.35km













