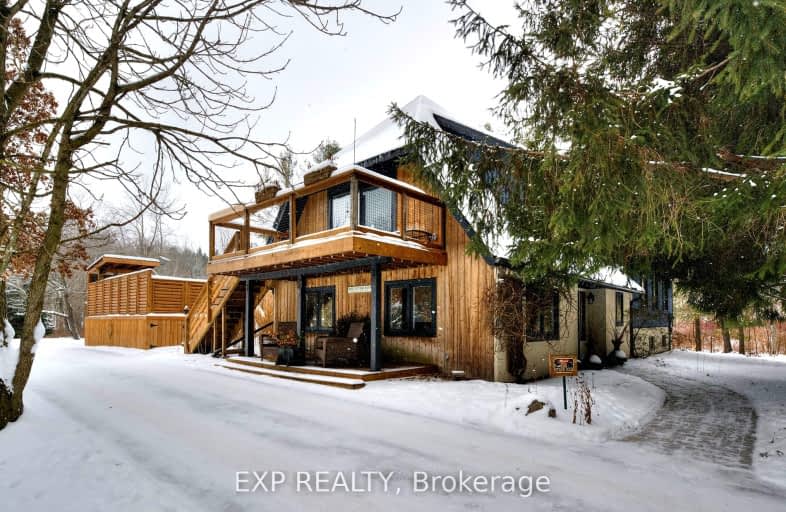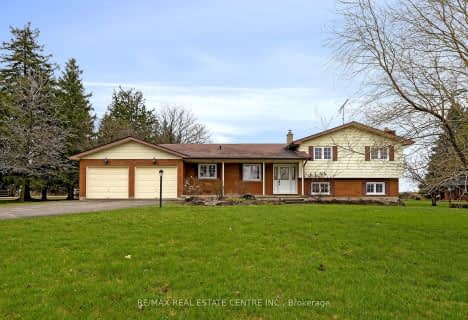Car-Dependent
- Almost all errands require a car.
Somewhat Bikeable
- Most errands require a car.

Alton Public School
Elementary: PublicRoss R MacKay Public School
Elementary: PublicBelfountain Public School
Elementary: PublicSt John Brebeuf Catholic School
Elementary: CatholicErin Public School
Elementary: PublicBrisbane Public School
Elementary: PublicDufferin Centre for Continuing Education
Secondary: PublicActon District High School
Secondary: PublicErin District High School
Secondary: PublicWestside Secondary School
Secondary: PublicOrangeville District Secondary School
Secondary: PublicGeorgetown District High School
Secondary: Public-
Erin Lion's Park
Erin ON 5.98km -
Fendley Park Orangeville
Montgomery Rd (Riddell Road), Orangeville ON 10.97km -
Island Lake Conservation Area
673067 Hurontario St S, Orangeville ON L9W 2Y9 12.74km
-
BMO Bank of Montreal
500 Riddell Rd, Orangeville ON L9W 5L1 10.35km -
RBC Royal Bank
489 Broadway, Orangeville ON L9W 0A4 11.51km -
CoinFlip Bitcoin ATM
226 Broadway, Orangeville ON L9W 1K5 11.9km








