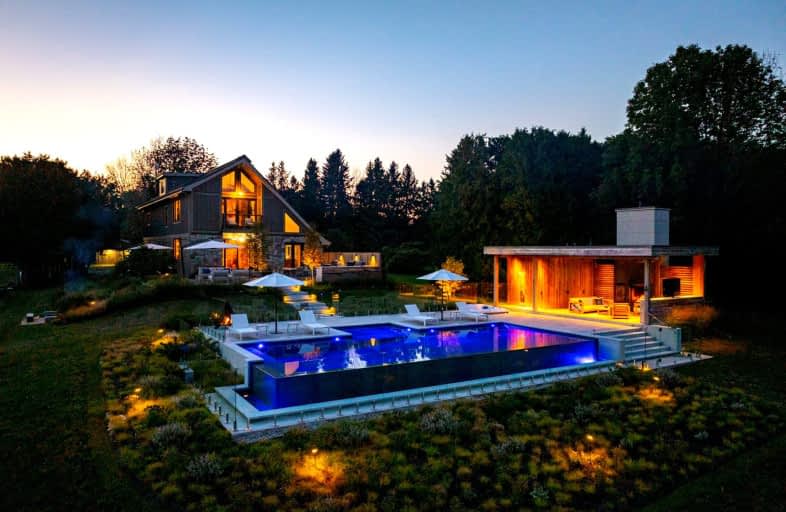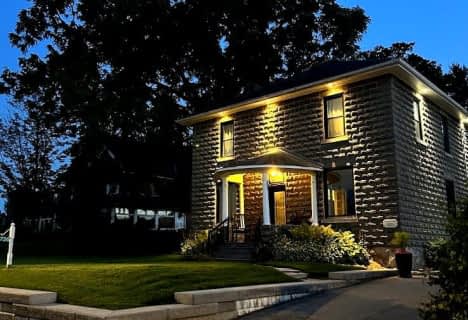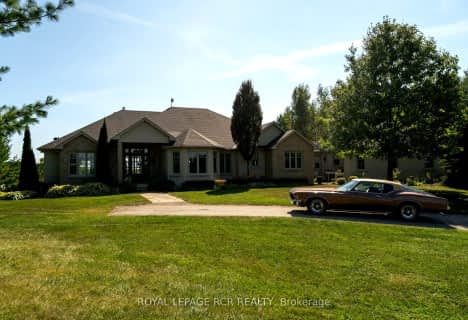
Car-Dependent
- Almost all errands require a car.
Somewhat Bikeable
- Almost all errands require a car.

Alton Public School
Elementary: PublicRoss R MacKay Public School
Elementary: PublicÉcole élémentaire des Quatre-Rivières
Elementary: PublicSt John Brebeuf Catholic School
Elementary: CatholicSpencer Avenue Elementary School
Elementary: PublicErin Public School
Elementary: PublicDufferin Centre for Continuing Education
Secondary: PublicActon District High School
Secondary: PublicErin District High School
Secondary: PublicRobert F Hall Catholic Secondary School
Secondary: CatholicWestside Secondary School
Secondary: PublicOrangeville District Secondary School
Secondary: Public-
Kay Cee Gardens
26 Bythia St (btwn Broadway and York St), Orangeville ON L9W 2S1 9.04km -
Fork of the Credit
17760 McLaren Rd, Caledon ON L7K 1R8 9.5km -
Monora Lawn Bowling Club
633220 On-10, Orangeville ON L9W 2Z1 11.61km
-
BMO Bank of Montreal
640 Riddell Rd, Orangeville ON L9W 5G5 7.06km -
Scotiabank
250 Centennial Rd, Orangeville ON L9W 5K2 7.48km -
Localcoin Bitcoin ATM - Conwinience
235 Centennial Rd, Orangeville ON L9W 5K9 7.67km









