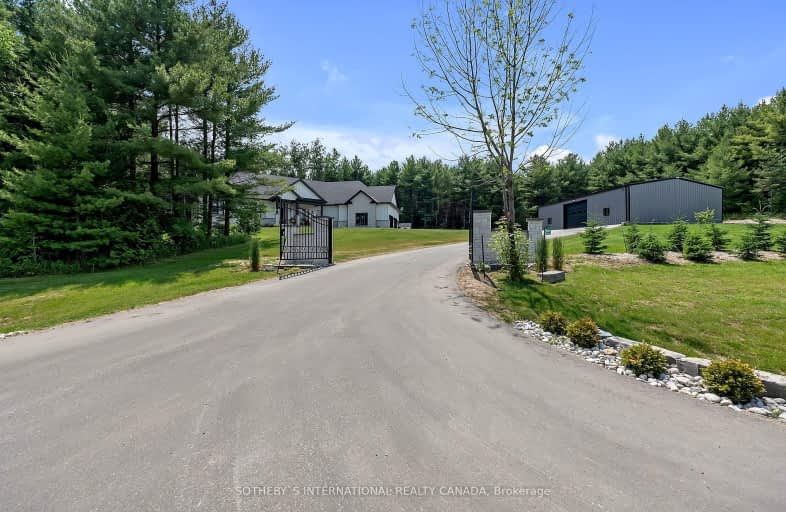
Video Tour
Car-Dependent
- Almost all errands require a car.
0
/100
Somewhat Bikeable
- Most errands require a car.
26
/100

Alton Public School
Elementary: Public
5.05 km
Ross R MacKay Public School
Elementary: Public
5.89 km
Belfountain Public School
Elementary: Public
5.18 km
St John Brebeuf Catholic School
Elementary: Catholic
5.74 km
Erin Public School
Elementary: Public
4.21 km
Brisbane Public School
Elementary: Public
7.26 km
Dufferin Centre for Continuing Education
Secondary: Public
12.51 km
Acton District High School
Secondary: Public
19.11 km
Erin District High School
Secondary: Public
3.78 km
Robert F Hall Catholic Secondary School
Secondary: Catholic
18.29 km
Westside Secondary School
Secondary: Public
11.17 km
Orangeville District Secondary School
Secondary: Public
12.55 km
-
Elora Cataract Trail Hidden Park
Erin ON 3.06km -
Belfountain Conservation Area
Caledon ON L0N 1C0 5.27km -
Victoria Park Hillsburgh
Mill St, Hillsburgh ON 6.01km
-
CIBC
2 1st St (Broadway), Orangeville ON L9W 2C4 12.05km -
TD Canada Trust Branch and ATM
150 1st St, Orangeville ON L9W 3T7 13.48km -
TD Canada Trust ATM
150 1st St, Orangeville ON L9W 3T7 13.48km


