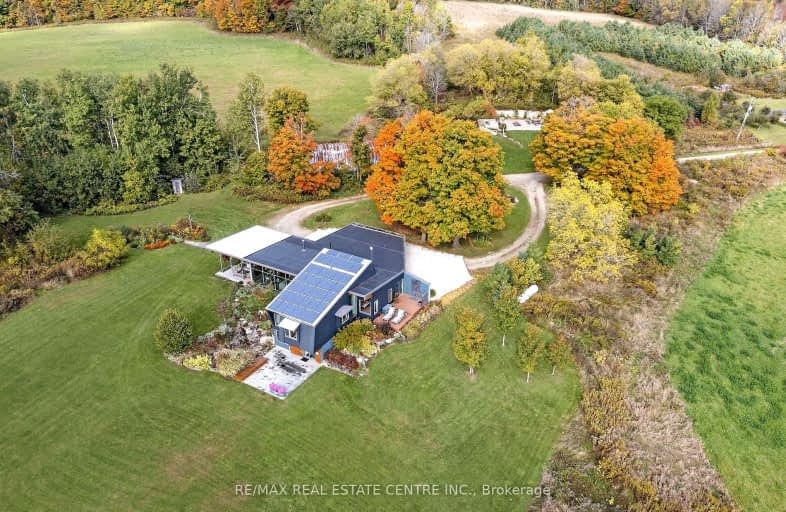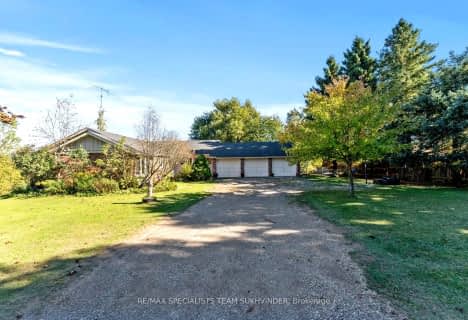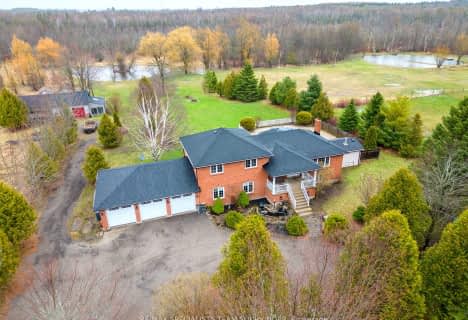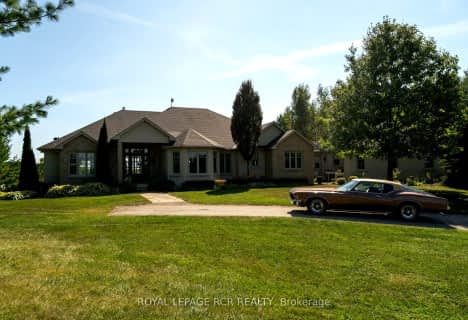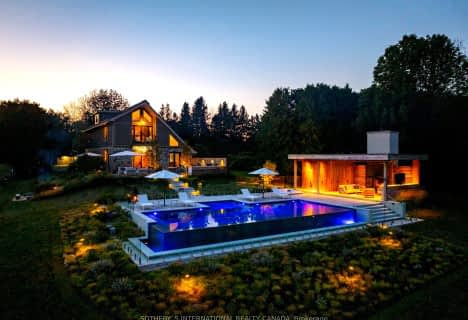Car-Dependent
- Almost all errands require a car.
Somewhat Bikeable
- Almost all errands require a car.

Alton Public School
Elementary: PublicRoss R MacKay Public School
Elementary: PublicÉcole élémentaire des Quatre-Rivières
Elementary: PublicSt John Brebeuf Catholic School
Elementary: CatholicSpencer Avenue Elementary School
Elementary: PublicErin Public School
Elementary: PublicDufferin Centre for Continuing Education
Secondary: PublicActon District High School
Secondary: PublicErin District High School
Secondary: PublicRobert F Hall Catholic Secondary School
Secondary: CatholicWestside Secondary School
Secondary: PublicOrangeville District Secondary School
Secondary: Public-
Raeburn's Corners
Caledon ON 9.29km -
Idlewylde Park
Orangeville ON L9W 2B1 10.47km -
Walsh Crescent Park
Orangeville ON 10.74km
-
TD Canada Trust ATM
125 Main St, Erin ON N0B 1T0 7.24km -
Scotiabank
250 Centennial Rd, Orangeville ON L9W 5K2 8.08km -
TD Bank Financial Group
Riddell Rd, Orangeville ON 8.2km
