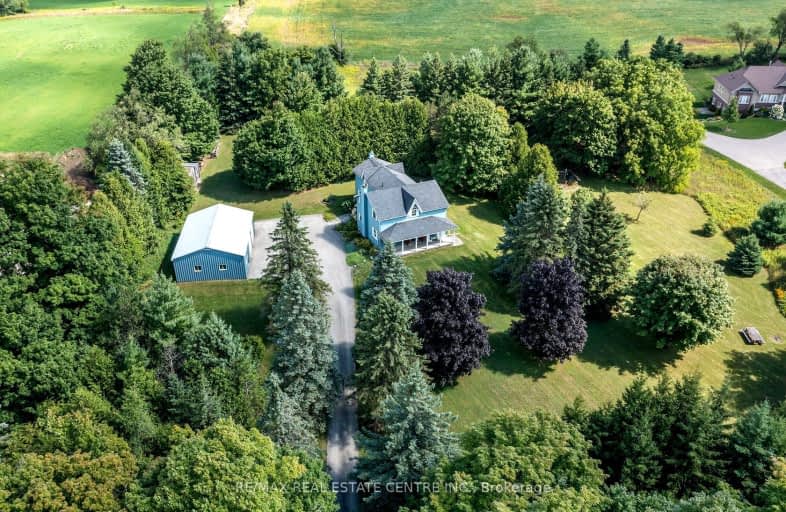Car-Dependent
- Almost all errands require a car.
0
/100

Alton Public School
Elementary: Public
5.74 km
Ross R MacKay Public School
Elementary: Public
4.56 km
École élémentaire des Quatre-Rivières
Elementary: Public
8.61 km
St John Brebeuf Catholic School
Elementary: Catholic
3.72 km
Spencer Avenue Elementary School
Elementary: Public
8.09 km
Erin Public School
Elementary: Public
7.06 km
Dufferin Centre for Continuing Education
Secondary: Public
10.84 km
Acton District High School
Secondary: Public
21.45 km
Erin District High School
Secondary: Public
6.70 km
Robert F Hall Catholic Secondary School
Secondary: Catholic
21.47 km
Westside Secondary School
Secondary: Public
9.00 km
Orangeville District Secondary School
Secondary: Public
11.02 km
-
Elora Cataract Trail Hidden Park
Erin ON 5.87km -
Belfountain Conservation Area
10 Credit St, Orangeville ON L7K 0E5 9.33km -
Houndhouse Boarding
5606 6 Line, Hillsburgh ON 9.59km
-
RBC Royal Bank
25 Main St, Hillsburgh ON N0B 1Z0 4.7km -
RBC Royal Bank
152 Main St, Erin ON N0B 2E0 7.58km -
Scotiabank
250 Centennial Rd, Orangeville ON L9W 5K2 8.48km



