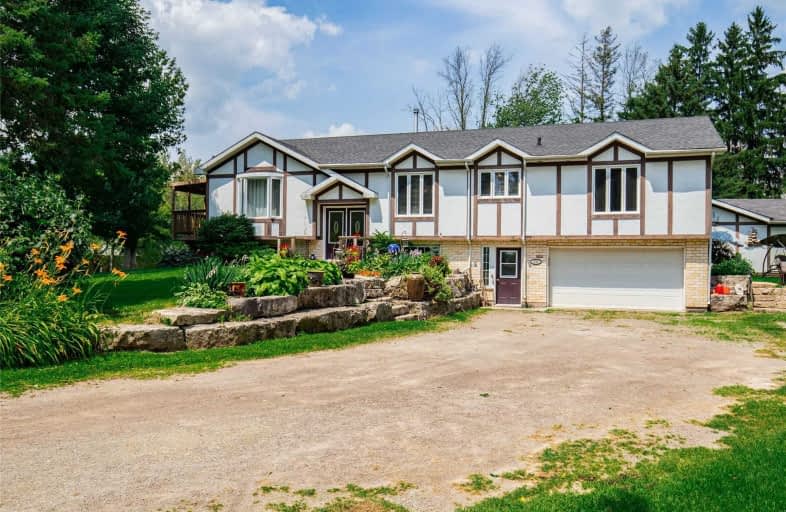Sold on Dec 04, 2019
Note: Property is not currently for sale or for rent.

-
Type: Detached
-
Style: Bungalow-Raised
-
Lot Size: 11 x 0 Acres
-
Age: 16-30 years
-
Taxes: $2,815 per year
-
Days on Site: 127 Days
-
Added: Dec 05, 2019 (4 months on market)
-
Updated:
-
Last Checked: 2 months ago
-
MLS®#: X4533135
-
Listed By: Re/max escarpment woolcott realty inc., brokerage
Charming Estate Property Set Up For Horses! Lrg Raised Ranch W Wrap Around Porch, 2-Sided Propane Fp & Basement Walk Out Off Of Lrg Spacious Family Rm. Attchd To Main House But Completely Sep Is In-Law Suite Above Grade W 2 Beds, Propane Fp, Full Kitch, Its Own Entrance & Sep Deck. Land Is Private W Mature Trees, 3 Ponds, Paddock, 2 Barns & Mutual Drive. Overlooks Spencer Creek.. Rsa.
Extras
Inclusions: 2 Fridge, 2 Stove, Dishwasher, Washer/Dryer, Above Range Microwave, Microwave, Window Coverings, All Elf's Exclusions: Tractor
Property Details
Facts for 536 Highway 8, Hamilton
Status
Days on Market: 127
Last Status: Sold
Sold Date: Dec 04, 2019
Closed Date: Jan 31, 2020
Expiry Date: Dec 30, 2019
Sold Price: $980,000
Unavailable Date: Dec 04, 2019
Input Date: Jul 30, 2019
Property
Status: Sale
Property Type: Detached
Style: Bungalow-Raised
Age: 16-30
Area: Hamilton
Community: Rural Flamborough
Availability Date: Tba
Inside
Bedrooms: 6
Bedrooms Plus: 1
Bathrooms: 3
Kitchens: 2
Rooms: 10
Den/Family Room: No
Air Conditioning: Central Air
Fireplace: Yes
Washrooms: 3
Building
Basement: Finished
Basement 2: Full
Heat Type: Forced Air
Heat Source: Gas
Exterior: Brick
Exterior: Stucco/Plaster
Water Supply Type: Drilled Well
Water Supply: Well
Special Designation: Unknown
Parking
Driveway: Front Yard
Garage Spaces: 2
Garage Type: Attached
Covered Parking Spaces: 8
Total Parking Spaces: 10
Fees
Tax Year: 2019
Tax Legal Description: Con 3 Pt Lts 28 7 29 Bev Flm
Taxes: $2,815
Land
Cross Street: Westover Rd
Municipality District: Hamilton
Fronting On: North
Pool: None
Sewer: Septic
Lot Frontage: 11 Acres
Acres: 10-24.99
Additional Media
- Virtual Tour: https://www.burlington-hamiltonrealestate.com/
Rooms
Room details for 536 Highway 8, Hamilton
| Type | Dimensions | Description |
|---|---|---|
| Kitchen Ground | 3.35 x 6.83 | |
| Living Ground | 4.01 x 5.31 | |
| Master Ground | 4.32 x 4.37 | |
| Br Ground | 3.12 x 4.01 | |
| Br Ground | 3.05 x 3.30 | |
| Br Ground | 3.43 x 3.66 | |
| Bathroom Ground | 2.57 x 3.05 | |
| Kitchen Ground | 2.64 x 5.79 | |
| Living Ground | 3.96 x 3.05 | |
| Br Ground | 3.35 x 3.35 | |
| Br Bsmt | - | |
| Rec Bsmt | - |
| XXXXXXXX | XXX XX, XXXX |
XXXX XXX XXXX |
$XXX,XXX |
| XXX XX, XXXX |
XXXXXX XXX XXXX |
$X,XXX,XXX |
| XXXXXXXX XXXX | XXX XX, XXXX | $980,000 XXX XXXX |
| XXXXXXXX XXXXXX | XXX XX, XXXX | $1,049,900 XXX XXXX |

Parkdale School
Elementary: PublicSir Isaac Brock Junior Public School
Elementary: PublicGlen Echo Junior Public School
Elementary: PublicGlen Brae Middle School
Elementary: PublicSt. David Catholic Elementary School
Elementary: CatholicHillcrest Elementary Public School
Elementary: PublicDelta Secondary School
Secondary: PublicGlendale Secondary School
Secondary: PublicSir Winston Churchill Secondary School
Secondary: PublicSherwood Secondary School
Secondary: PublicSaltfleet High School
Secondary: PublicCardinal Newman Catholic Secondary School
Secondary: Catholic- 8 bath
- 9 bed
2342 King Street East, Hamilton, Ontario • L8K 1X7 • Glenview



