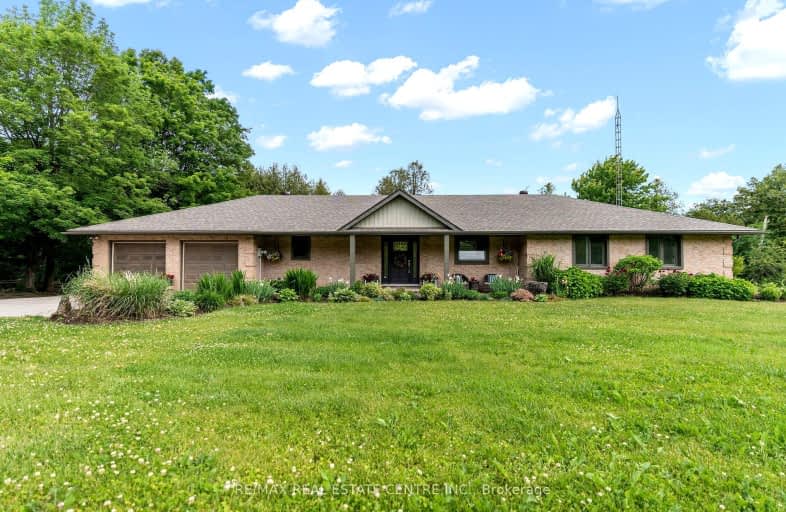Car-Dependent
- Almost all errands require a car.
Somewhat Bikeable
- Almost all errands require a car.

Alton Public School
Elementary: PublicRoss R MacKay Public School
Elementary: PublicÉcole élémentaire des Quatre-Rivières
Elementary: PublicSt John Brebeuf Catholic School
Elementary: CatholicSpencer Avenue Elementary School
Elementary: PublicErin Public School
Elementary: PublicDufferin Centre for Continuing Education
Secondary: PublicActon District High School
Secondary: PublicErin District High School
Secondary: PublicWestside Secondary School
Secondary: PublicOrangeville District Secondary School
Secondary: PublicGeorgetown District High School
Secondary: Public-
Tipsy Fox
9603 Sideroad 17, Erin, ON N0B 1T0 5.09km -
Bushholme Inn
156 Main Street, Erin, ON N0B 1T0 6.82km -
Chucks Roadhouse Bar And Grill
224 Centennial Road, Orangeville, ON L9W 5K2 9.03km
-
Jess For You Cafe & Baked Goods
109 Trafalgar Road, Erin, ON N0B 14.67km -
Tim Hortons
4 Thompson Crescent, Erin, ON N0B 1T0 5.29km -
Shaw's Creek Café
1402 Queen Street, Alton, ON L7K 0C3 5.42km
-
Shoppers Drug Mart
475 Broadway, Orangeville, ON L9W 2Y9 10.34km -
Rolling Hills Pharmacy
140 Rolling Hills Drive, Orangeville, ON L9W 4X8 11.55km -
IDA Headwaters Pharmacy
170 Lakeview Court, Orangeville, ON L9W 5J7 11.66km
-
Jess For You Cafe & Baked Goods
109 Trafalgar Road, Erin, ON N0B 14.67km -
FanJoy Restaurant & Bar
100 Trafalgar Road N, Hillsburgh, ON N0B 1Z0 4.17km -
Tina’s Homemade Cooking
90 Trafalgar Road, Erin, ON N0B 1Z0 4.21km
-
Orangeville Mall
150 First Street, Orangeville, ON L9W 3T7 12.42km -
Halton Hills Shopping Centre
235 Guelph Street, Halton Hills, ON L7G 4A8 25.82km -
Georgetown Market Place
280 Guelph St, Georgetown, ON L7G 4B1 25.94km
-
Marc's Valu-Mart
134 Main Street, Erin, ON N0B 1T0 6.92km -
Jim & Lee-Anne's No Frills
90 C Line, Orangeville, ON L9W 4X5 9.84km -
FreshCo
286 Broadway, Orangeville, ON L9W 1L2 10.66km
-
LCBO
97 Parkside Drive W, Fergus, ON N1M 3M5 25.08km -
Hockley General Store and Restaurant
994227 Mono Adjala Townline, Mono, ON L9W 2Z2 25.18km -
LCBO
170 Sandalwood Pky E, Brampton, ON L6Z 1Y5 27.67km
-
Esso
Hillsburgh, Hillsburgh, ON N0B 4.41km -
B.A.P. Heating & Cooling Services
25 Clearview St, Unit 6, Guelph, ON N1E 6C4 30.4km -
Dr HVAC
1-215 Advance Boulevard, Brampton, ON L6T 4V9 36.64km
-
Mustang Drive In
5012 Jones Baseline, Eden Mills, ON N0B 1P0 28.07km -
SilverCity Brampton Cinemas
50 Great Lakes Drive, Brampton, ON L6R 2K7 29.48km -
Rose Theatre Brampton
1 Theatre Lane, Brampton, ON L6V 0A3 32.08km
-
Orangeville Public Library
1 Mill Street, Orangeville, ON L9W 2M2 11.04km -
Halton Hills Public Library
9 Church Street, Georgetown, ON L7G 2A3 24.48km -
Brampton Library, Springdale Branch
10705 Bramalea Rd, Brampton, ON L6R 0C1 29.08km
-
Headwaters Health Care Centre
100 Rolling Hills Drive, Orangeville, ON L9W 4X9 11.6km -
Georgetown Hospital
1 Princess Anne Drive, Georgetown, ON L7G 2B8 24.49km -
Groves Memorial Community Hospital
395 Street David Street N, Fergus, ON N1M 2J9 24.86km
-
Belfountain Conservation Area
Caledon ON L0N 1C0 8.67km -
Houndhouse Boarding
5606 6 Line, Hillsburgh ON 9km -
Fendley Park Orangeville
Montgomery Rd (Riddell Road), Orangeville ON 9.71km
-
RBC Royal Bank
152 Main St, Erin ON N0B 2E0 6.87km -
BMO Bank of Montreal
500 Riddell Rd, Orangeville ON L9W 5L1 9.2km -
RBC Royal Bank
489 Broadway, Orangeville ON L9W 0A4 10.34km


