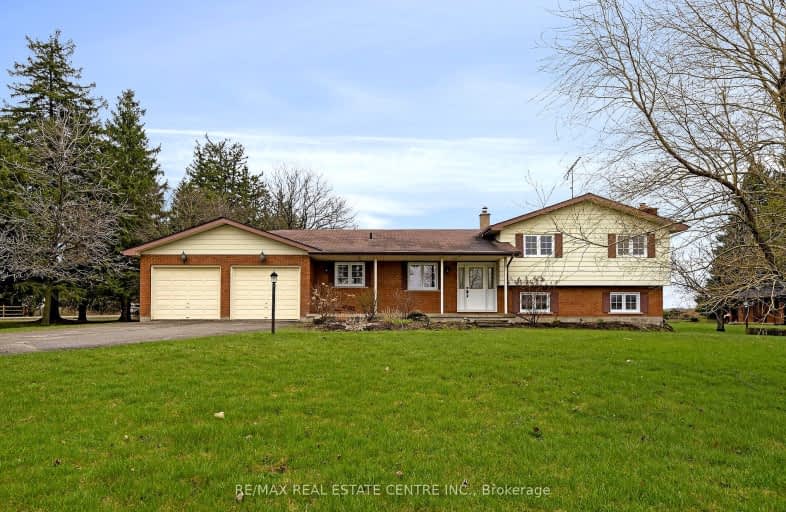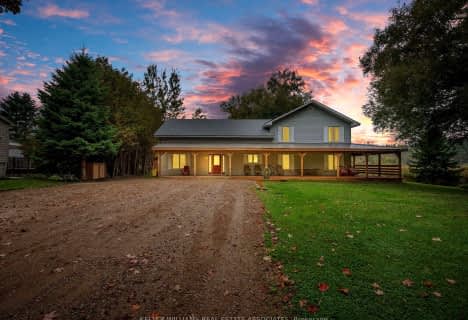Car-Dependent
- Almost all errands require a car.
Somewhat Bikeable
- Most errands require a car.

Alton Public School
Elementary: PublicRoss R MacKay Public School
Elementary: PublicBelfountain Public School
Elementary: PublicSt John Brebeuf Catholic School
Elementary: CatholicErin Public School
Elementary: PublicBrisbane Public School
Elementary: PublicDufferin Centre for Continuing Education
Secondary: PublicActon District High School
Secondary: PublicErin District High School
Secondary: PublicWestside Secondary School
Secondary: PublicOrangeville District Secondary School
Secondary: PublicGeorgetown District High School
Secondary: Public-
Tipsy Fox
9603 Sideroad 17, Erin, ON N0B 1T0 3.22km -
Bushholme Inn
156 Main Street, Erin, ON N0B 1T0 4.94km -
Chucks Roadhouse Bar And Grill
224 Centennial Road, Orangeville, ON L9W 5K2 12.41km
-
Jess For You Cafe & Baked Goods
109 Trafalgar Road, Erin, ON N0B 12.13km -
Tim Hortons
4 Thompson Crescent, Erin, ON N0B 1T0 3.57km -
Rural Commons
92 Main Street, Erin, ON N0B 1T0 5.16km
-
GoodLife Fitness
50 Fourth Ave, Zehr's Plaza, Orangeville, ON L9W 4P1 15.24km -
Forge Team
250 St. Andrew Street E, Fergus, ON N1M 1R1 22.49km -
GoodLife Fitness
65 Sinclair Ave, Georgetown, ON L7G 4X4 23.86km
-
Shoppers Drug Mart
475 Broadway, Orangeville, ON L9W 2Y9 13.69km -
Rolling Hills Pharmacy
140 Rolling Hills Drive, Orangeville, ON L9W 4X8 14.93km -
IDA Headwaters Pharmacy
170 Lakeview Court, Orangeville, ON L9W 5J7 15.07km
-
Tina’s Homemade Cooking
90 Trafalgar Road, Erin, ON N0B 1Z0 1.84km -
FanJoy Restaurant & Bar
100 Trafalgar Road N, Hillsburgh, ON N0B 1Z0 1.89km -
Jess For You Cafe & Baked Goods
109 Trafalgar Road, Erin, ON N0B 12.13km
-
Orangeville Mall
150 First Street, Orangeville, ON L9W 3T7 15.84km -
Halton Hills Shopping Centre
235 Guelph Street, Halton Hills, ON L7G 4A8 23.81km -
Georgetown Market Place
280 Guelph St, Georgetown, ON L7G 4B1 23.93km
-
Marc's Valu-Mart
134 Main Street, Erin, ON N0B 1T0 5.02km -
Sobeys
500 Riddell Road, Orangeville, ON L9W 5L1 12.63km -
Jim & Lee-Anne's No Frills
90 C Line, Orangeville, ON L9W 4X5 13.21km
-
LCBO
97 Parkside Drive W, Fergus, ON N1M 3M5 23.17km -
LCBO
170 Sandalwood Pky E, Brampton, ON L6Z 1Y5 27.06km -
LCBO
31 Worthington Avenue, Brampton, ON L7A 2Y7 27.19km
-
Esso
Hillsburgh, Hillsburgh, ON N0B 1.37km -
Peel Heating & Air Conditioning
3615 Laird Road, Units 19-20, Mississauga, ON L5L 5Z8 44.99km -
The Fireside Group
71 Adesso Drive, Unit 2, Vaughan, ON L4K 3C7 47.69km
-
Mustang Drive In
5012 Jones Baseline, Eden Mills, ON N0B 1P0 24.66km -
SilverCity Brampton Cinemas
50 Great Lakes Drive, Brampton, ON L6R 2K7 29.02km -
The Book Shelf
41 Quebec Street, Guelph, ON N1H 2T1 29.19km
-
Orangeville Public Library
1 Mill Street, Orangeville, ON L9W 2M2 14.46km -
Halton Hills Public Library
9 Church Street, Georgetown, ON L7G 2A3 22.27km -
Brampton Library, Springdale Branch
10705 Bramalea Rd, Brampton, ON L6R 0C1 28.95km
-
Headwaters Health Care Centre
100 Rolling Hills Drive, Orangeville, ON L9W 4X9 14.99km -
Georgetown Hospital
1 Princess Anne Drive, Georgetown, ON L7G 2B8 22.2km -
Groves Memorial Community Hospital
395 Street David Street N, Fergus, ON N1M 2J9 22.87km
-
Belfountain Conservation Area
Caledon ON L0N 1C0 8.65km -
Alton Conservation Area
Alton ON 11.98km -
Caledon Village Fairgrounds
Caledon Village ON 12.8km
-
TD Canada Trust ATM
125 Main St, Erin ON N0B 1T0 4.99km -
RBC Royal Bank
152 Main St, Erin ON N0B 2E0 4.99km -
Localcoin Bitcoin ATM - Conwinience
235 Centennial Rd, Orangeville ON L9W 5K9 12.52km



