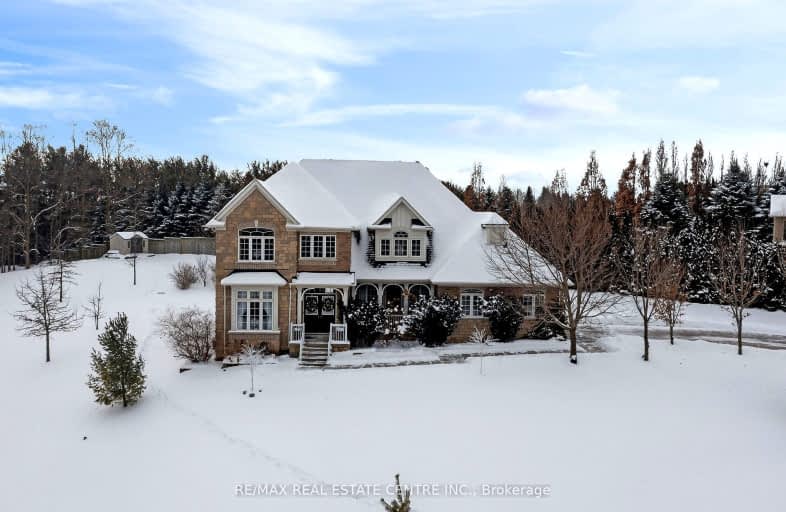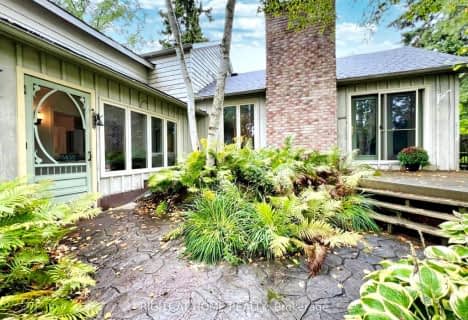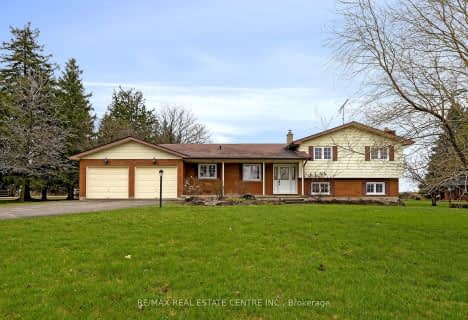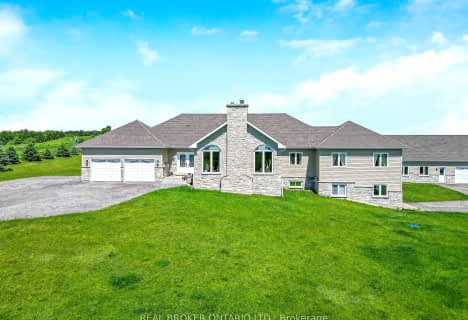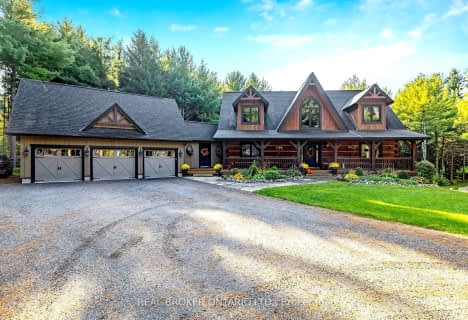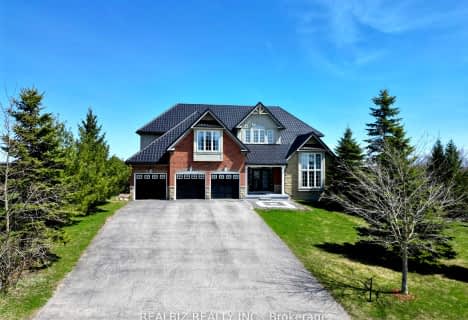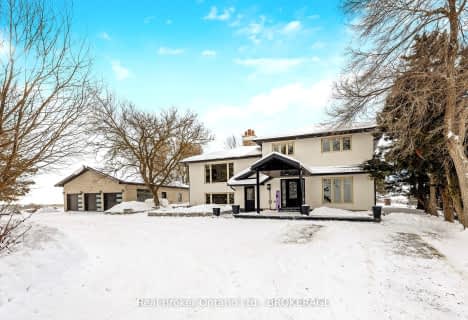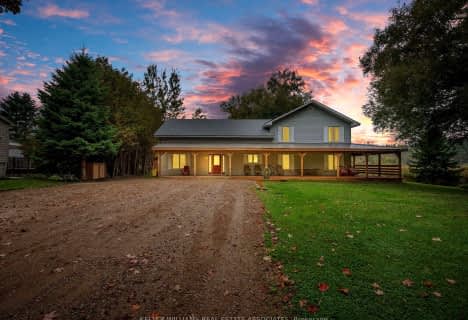Car-Dependent
- Most errands require a car.
Somewhat Bikeable
- Almost all errands require a car.

Alton Public School
Elementary: PublicRoss R MacKay Public School
Elementary: PublicEast Garafraxa Central Public School
Elementary: PublicSt John Brebeuf Catholic School
Elementary: CatholicErin Public School
Elementary: PublicBrisbane Public School
Elementary: PublicDufferin Centre for Continuing Education
Secondary: PublicActon District High School
Secondary: PublicErin District High School
Secondary: PublicWestside Secondary School
Secondary: PublicCentre Wellington District High School
Secondary: PublicOrangeville District Secondary School
Secondary: Public-
Victoria Park Hillsburgh
Mill St, Hillsburgh ON 0.39km -
Belfountain Conservation Area
Caledon ON L0N 1C0 10.82km -
Fendley Park Orangeville
Montgomery Rd (Riddell Road), Orangeville ON 12.85km
-
BMO Bank of Montreal
640 Riddell Rd, Orangeville ON L9W 5G5 12.22km -
RBC Royal Bank
489 Broadway, Orangeville ON L9W 0A4 13.72km -
RBC Royal Bank
489 Broadway Ave (Mill Street), Orangeville ON L9W 1J9 14.86km
