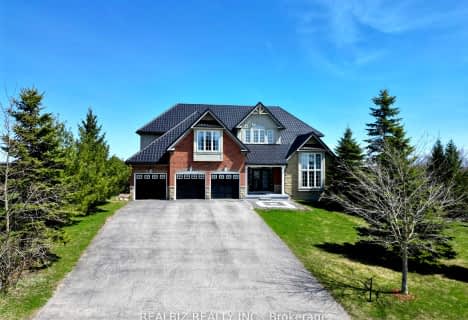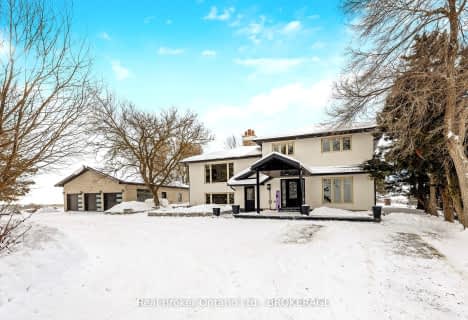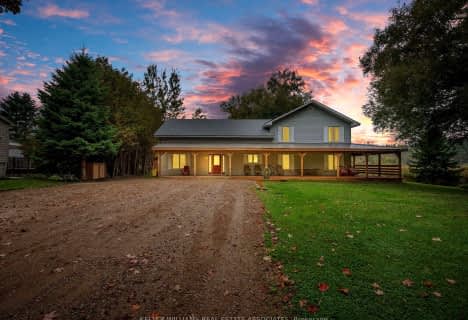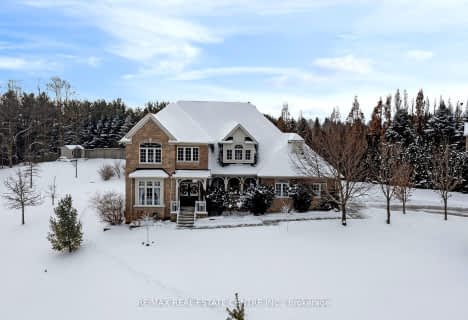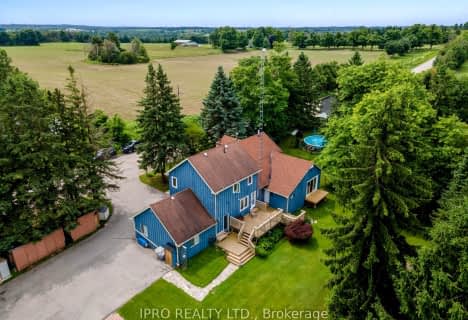
Ross R MacKay Public School
Elementary: Public
2.85 km
Eramosa Public School
Elementary: Public
11.01 km
East Garafraxa Central Public School
Elementary: Public
8.81 km
St John Brebeuf Catholic School
Elementary: Catholic
3.59 km
Erin Public School
Elementary: Public
7.31 km
Brisbane Public School
Elementary: Public
7.03 km
Dufferin Centre for Continuing Education
Secondary: Public
17.93 km
Acton District High School
Secondary: Public
16.85 km
Erin District High School
Secondary: Public
7.34 km
Westside Secondary School
Secondary: Public
15.92 km
Centre Wellington District High School
Secondary: Public
17.44 km
Orangeville District Secondary School
Secondary: Public
18.17 km

