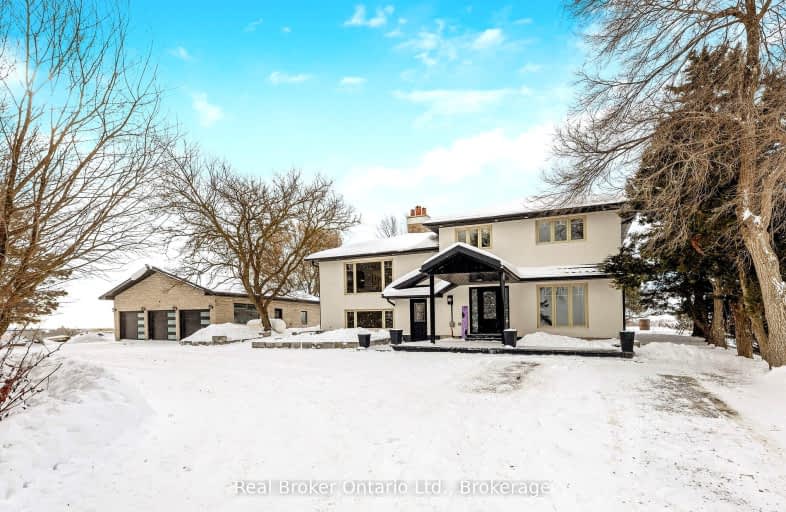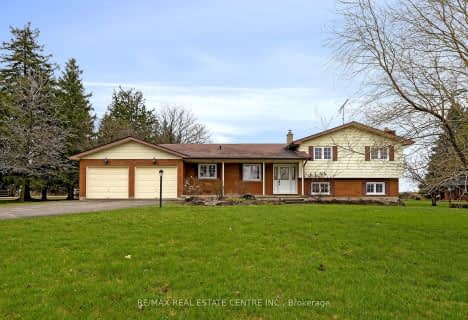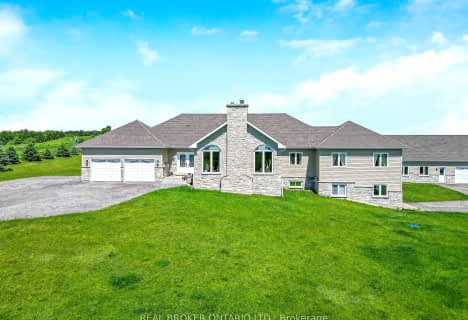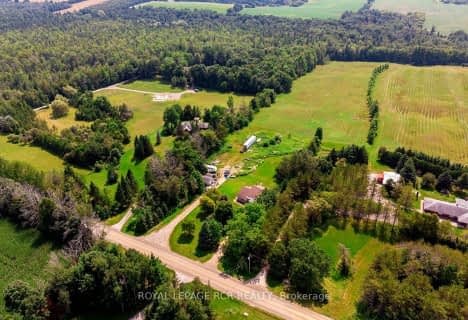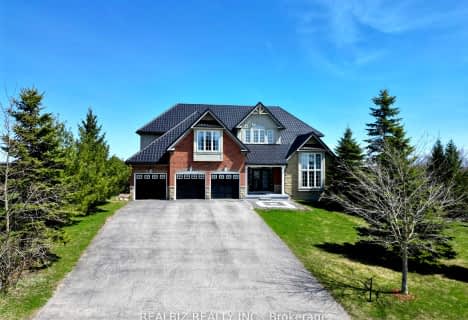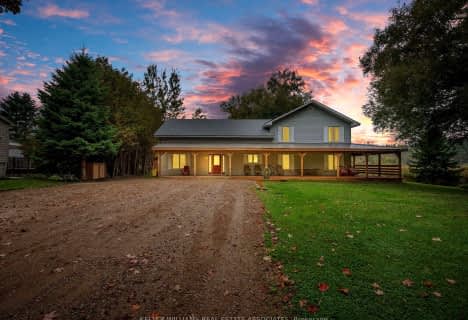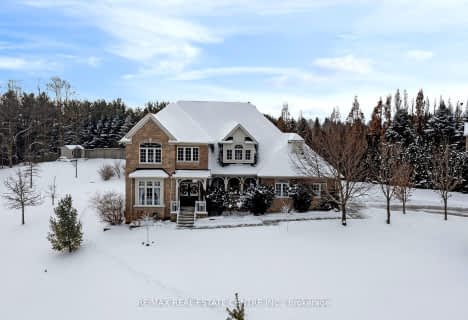Car-Dependent
- Almost all errands require a car.
Somewhat Bikeable
- Most errands require a car.

Alton Public School
Elementary: PublicRoss R MacKay Public School
Elementary: PublicEast Garafraxa Central Public School
Elementary: PublicSt John Brebeuf Catholic School
Elementary: CatholicErin Public School
Elementary: PublicBrisbane Public School
Elementary: PublicDufferin Centre for Continuing Education
Secondary: PublicActon District High School
Secondary: PublicErin District High School
Secondary: PublicWestside Secondary School
Secondary: PublicCentre Wellington District High School
Secondary: PublicOrangeville District Secondary School
Secondary: Public-
Erin Lion's Park
Erin ON 5.9km -
Fendley Park Orangeville
Montgomery Rd (Riddell Road), Orangeville ON 14km -
Every Kids Park
Orangeville ON 14.58km
-
Scotiabank
250 Centennial Rd, Orangeville ON L9W 5K2 13.47km -
TD Canada Trust Branch and ATM
150 1st St, Orangeville ON L9W 3T7 16.99km -
RBC Royal Bank
43 Main St S, Grand Valley ON L9W 5S8 19.95km
