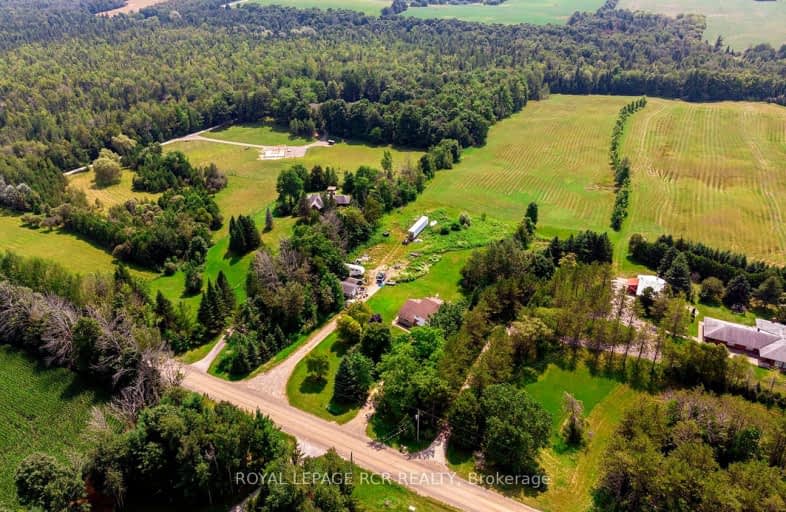Car-Dependent
- Almost all errands require a car.
0
/100
Somewhat Bikeable
- Almost all errands require a car.
18
/100

Alton Public School
Elementary: Public
12.11 km
Ross R MacKay Public School
Elementary: Public
3.55 km
Belfountain Public School
Elementary: Public
8.98 km
St John Brebeuf Catholic School
Elementary: Catholic
4.59 km
Erin Public School
Elementary: Public
4.76 km
Brisbane Public School
Elementary: Public
3.94 km
Dufferin Centre for Continuing Education
Secondary: Public
18.49 km
Acton District High School
Secondary: Public
14.43 km
Erin District High School
Secondary: Public
4.92 km
Westside Secondary School
Secondary: Public
16.67 km
Orangeville District Secondary School
Secondary: Public
18.65 km
Georgetown District High School
Secondary: Public
19.89 km
-
Victoria Park Hillsburgh
Mill St, Hillsburgh ON 4.38km -
Raeburn's Corners
Caledon ON 15.29km -
Rennie Street Park
Halton Hills ON L7J 2Z2 15.55km
-
CIBC
294 Queen St, Acton ON L7J 1P9 15.4km -
BMO Bank of Montreal
640 Riddell Rd, Orangeville ON L9W 5G5 15.79km -
RBC Royal Bank
489 Broadway, Orangeville ON L9W 0A4 17.49km


