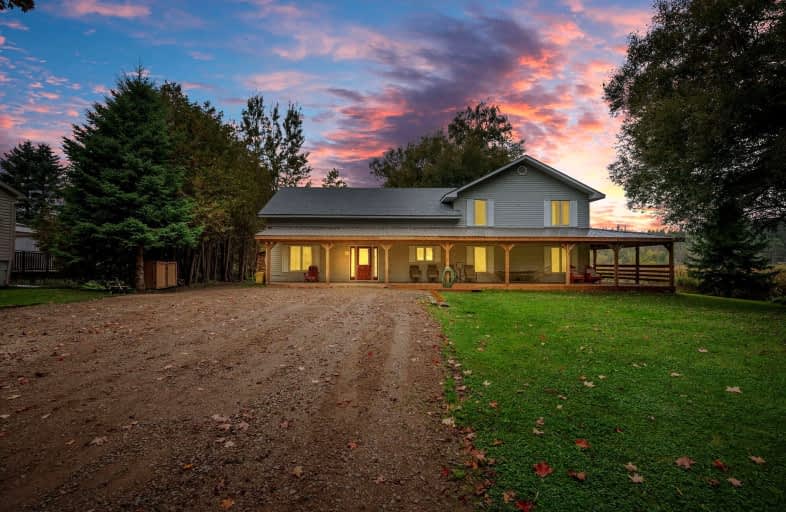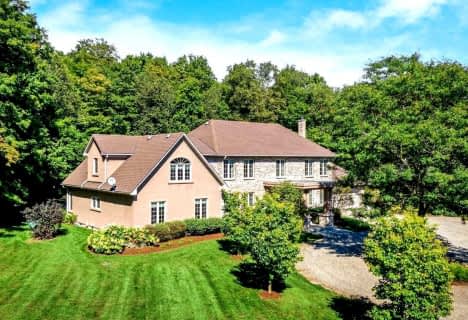
Alton Public School
Elementary: PublicRoss R MacKay Public School
Elementary: PublicEast Garafraxa Central Public School
Elementary: PublicSt John Brebeuf Catholic School
Elementary: CatholicErin Public School
Elementary: PublicBrisbane Public School
Elementary: PublicDufferin Centre for Continuing Education
Secondary: PublicActon District High School
Secondary: PublicErin District High School
Secondary: PublicWestside Secondary School
Secondary: PublicCentre Wellington District High School
Secondary: PublicOrangeville District Secondary School
Secondary: Public-
Elora Cataract Trail Hidden Park
Erin ON 5.47km -
Belfountain Conservation Area
Caledon ON L0N 1C0 10.44km -
Everton Community Playground
Evert St (Market St), Everton ON 11.94km
-
TD Canada Trust Branch and ATM
125 Main St, Erin ON N0B 1T0 5.98km -
RBC Royal Bank
489 Broadway, Orangeville ON L9W 0A4 15.82km -
BMO Bank of Montreal
274 Broadway (Broadway / center), Orangeville ON L9W 1L1 16.42km









