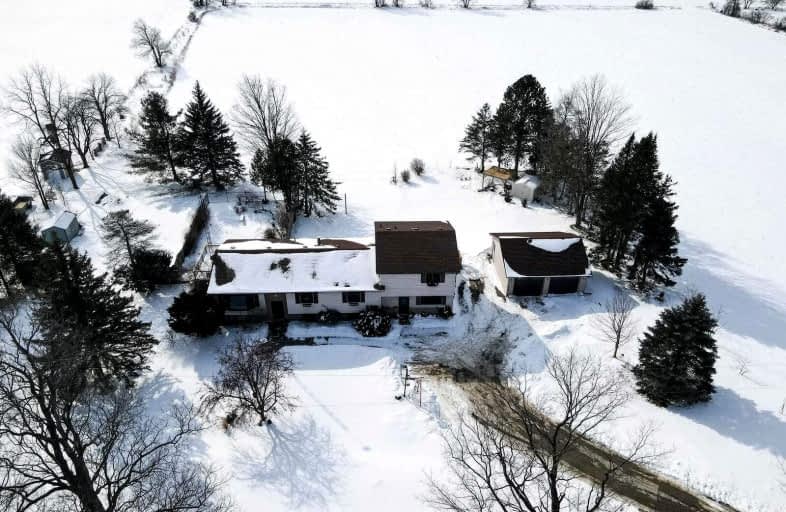Sold on Feb 08, 2022
Note: Property is not currently for sale or for rent.

-
Type: Detached
-
Style: Bungalow-Raised
-
Lot Size: 209.5 x 209.5 Feet
-
Age: No Data
-
Taxes: $6,607 per year
-
Days on Site: 6 Days
-
Added: Feb 02, 2022 (6 days on market)
-
Updated:
-
Last Checked: 3 months ago
-
MLS®#: X5489935
-
Listed By: Royal lepage rcr realty, brokerage
Welcome To This Fabulous Family Home With A Separate Main-Floor In-Law Suite. Perfect For Your Extended Family Or Extra Income. The Main House Features An Open Concept Living Room, Dining Room And A Gorgeous Renovated Kitchen With Granite Countertops, Abundance Of Cupboards And S/S Appliances. Walk-Out From The Dining Room To The Balcony Overlooking The Kidney-Shaped Inground Pool With A New Liner. There Are 3 Bedrooms And A Renovated Main Bath On This Floor.
Extras
The Lower Level Offers A Large Family Room W/ Walk-Out To Pool, Laundry Room, Another Bedroom And A Large Games Room. The Main Level In-Law Suite W/ Separate Entrance Has 2 Bedrooms, 4 Pc Bath W/ Laundry & A Sun-Filled Living Room & Kitchen
Property Details
Facts for 5542 Sixth Line, Erin
Status
Days on Market: 6
Last Status: Sold
Sold Date: Feb 08, 2022
Closed Date: May 26, 2022
Expiry Date: Apr 03, 2022
Sold Price: $1,650,000
Unavailable Date: Feb 08, 2022
Input Date: Feb 03, 2022
Prior LSC: Listing with no contract changes
Property
Status: Sale
Property Type: Detached
Style: Bungalow-Raised
Area: Erin
Community: Rural Erin
Availability Date: 90 Days/Tba
Inside
Bedrooms: 5
Bedrooms Plus: 1
Bathrooms: 3
Kitchens: 2
Rooms: 10
Den/Family Room: No
Air Conditioning: Central Air
Fireplace: Yes
Central Vacuum: Y
Washrooms: 3
Building
Basement: Fin W/O
Heat Type: Forced Air
Heat Source: Propane
Exterior: Brick
Exterior: Vinyl Siding
Water Supply Type: Drilled Well
Water Supply: Well
Special Designation: Unknown
Other Structures: Garden Shed
Parking
Driveway: Private
Garage Spaces: 2
Garage Type: Detached
Covered Parking Spaces: 4
Total Parking Spaces: 6
Fees
Tax Year: 2021
Tax Legal Description: Con 6 E Pt Lot 17 Rp 61R662 Part 1
Taxes: $6,607
Highlights
Feature: Clear View
Feature: School Bus Route
Land
Cross Street: Just South Of 17th S
Municipality District: Erin
Fronting On: West
Pool: Inground
Sewer: Septic
Lot Depth: 209.5 Feet
Lot Frontage: 209.5 Feet
Acres: .50-1.99
Additional Media
- Virtual Tour: https://tours.virtualgta.com/1952867?idx=1
Rooms
Room details for 5542 Sixth Line, Erin
| Type | Dimensions | Description |
|---|---|---|
| Living Main | 4.04 x 4.75 | Hardwood Floor, Open Concept, Picture Window |
| Dining Main | 2.87 x 4.04 | Hardwood Floor, Open Concept, W/O To Balcony |
| Kitchen Main | 2.85 x 4.51 | Ceramic Floor, Granite Counter, Stainless Steel Appl |
| Prim Bdrm Main | 3.04 x 4.40 | Hardwood Floor, Closet, Electric Fireplace |
| 2nd Br Main | 3.38 x 3.77 | Hardwood Floor, Closet |
| 3rd Br Main | 3.03 x 3.24 | Hardwood Floor, Closet |
| Kitchen Ground | 3.55 x 3.60 | Ceramic Floor, Granite Counter, Stainless Steel Appl |
| Living Ground | 4.47 x 5.89 | Hardwood Floor, Gas Fireplace, W/O To Deck |
| Prim Bdrm 2nd | 3.08 x 4.31 | Hardwood Floor, W/I Closet |
| 2nd Br 2nd | 3.56 x 3.63 | Hardwood Floor, Closet |
| Family Bsmt | 3.82 x 6.85 | W/O To Pool, Gas Fireplace, Above Grade Window |
| Games Bsmt | 3.88 x 5.94 | W/O To Yard, Hardwood Floor, Pot Lights |
| XXXXXXXX | XXX XX, XXXX |
XXXX XXX XXXX |
$X,XXX,XXX |
| XXX XX, XXXX |
XXXXXX XXX XXXX |
$X,XXX,XXX |
| XXXXXXXX XXXX | XXX XX, XXXX | $1,650,000 XXX XXXX |
| XXXXXXXX XXXXXX | XXX XX, XXXX | $1,100,000 XXX XXXX |

Alton Public School
Elementary: PublicRoss R MacKay Public School
Elementary: PublicBelfountain Public School
Elementary: PublicSt John Brebeuf Catholic School
Elementary: CatholicErin Public School
Elementary: PublicBrisbane Public School
Elementary: PublicDufferin Centre for Continuing Education
Secondary: PublicActon District High School
Secondary: PublicErin District High School
Secondary: PublicWestside Secondary School
Secondary: PublicOrangeville District Secondary School
Secondary: PublicGeorgetown District High School
Secondary: Public

