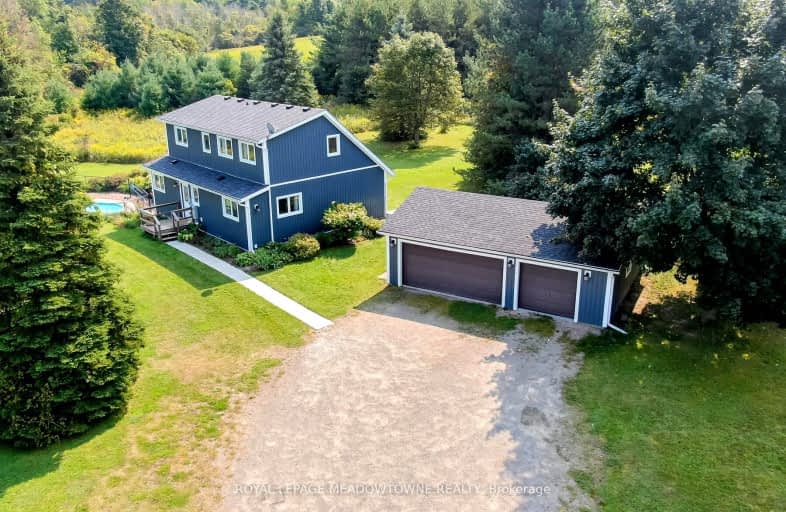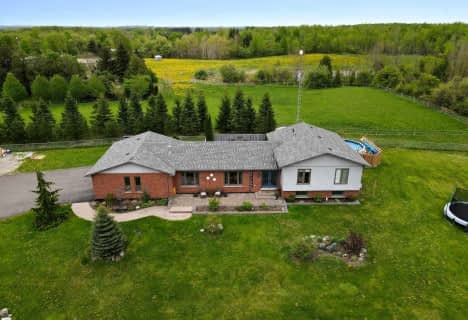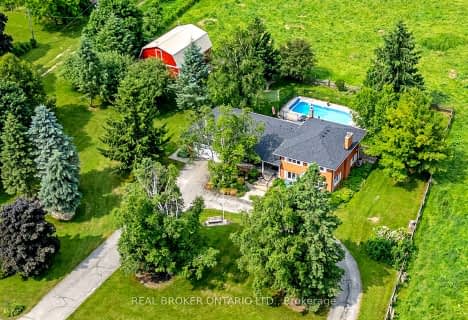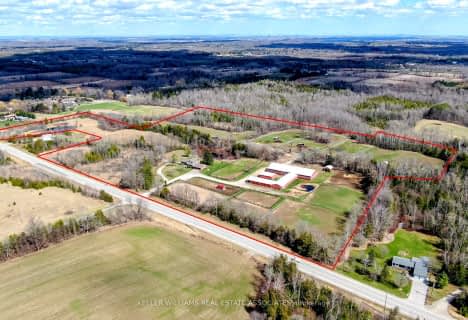Car-Dependent
- Almost all errands require a car.
Somewhat Bikeable
- Almost all errands require a car.

Ross R MacKay Public School
Elementary: PublicBelfountain Public School
Elementary: PublicSt John Brebeuf Catholic School
Elementary: CatholicErin Public School
Elementary: PublicBrisbane Public School
Elementary: PublicMcKenzie-Smith Bennett
Elementary: PublicGary Allan High School - Halton Hills
Secondary: PublicActon District High School
Secondary: PublicErin District High School
Secondary: PublicWestside Secondary School
Secondary: PublicChrist the King Catholic Secondary School
Secondary: CatholicGeorgetown District High School
Secondary: Public-
Belfountain Conservation Area
Caledon ON L0N 1C0 9.27km -
Silver Creek Conservation Area
13500 Fallbrook Trail, Halton Hills ON 9.45km -
Prospect Park
30 Park Ave, Acton ON L7J 1Y5 10.63km
-
CIBC
352 Queen St E, Acton ON L7J 1R2 10.61km -
TD Canada Trust ATM
252 Queen St E, Acton ON L7J 1P6 10.78km -
TD Canada Trust Branch and ATM
231 Guelph St, Georgetown ON L7G 4A8 16.65km










