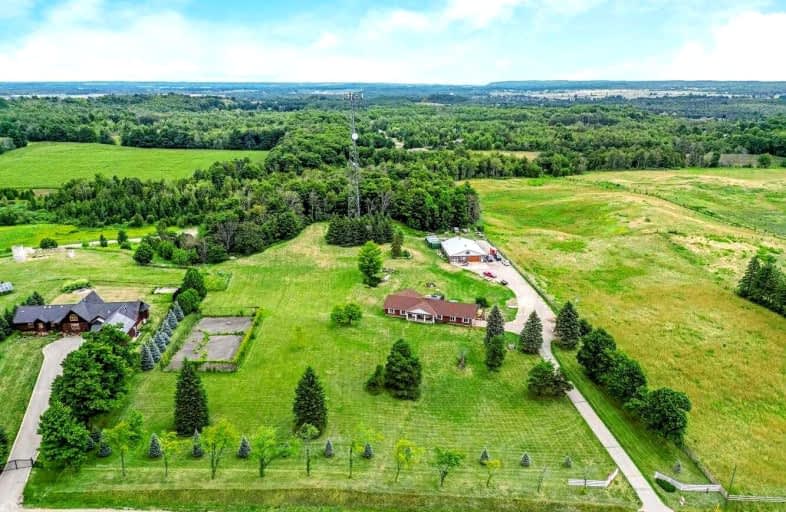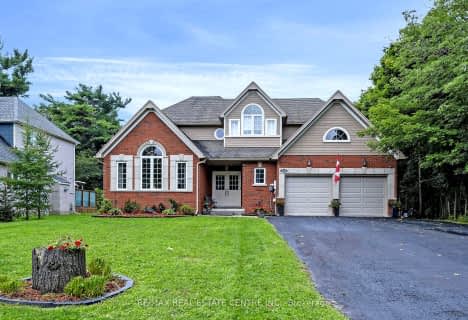
Alton Public School
Elementary: Public
11.95 km
Ross R MacKay Public School
Elementary: Public
5.70 km
Belfountain Public School
Elementary: Public
6.80 km
St John Brebeuf Catholic School
Elementary: Catholic
6.62 km
Erin Public School
Elementary: Public
3.01 km
Brisbane Public School
Elementary: Public
1.02 km
Dufferin Centre for Continuing Education
Secondary: Public
19.13 km
Acton District High School
Secondary: Public
12.70 km
Erin District High School
Secondary: Public
3.38 km
Westside Secondary School
Secondary: Public
17.53 km
Orangeville District Secondary School
Secondary: Public
19.23 km
Georgetown District High School
Secondary: Public
17.27 km






