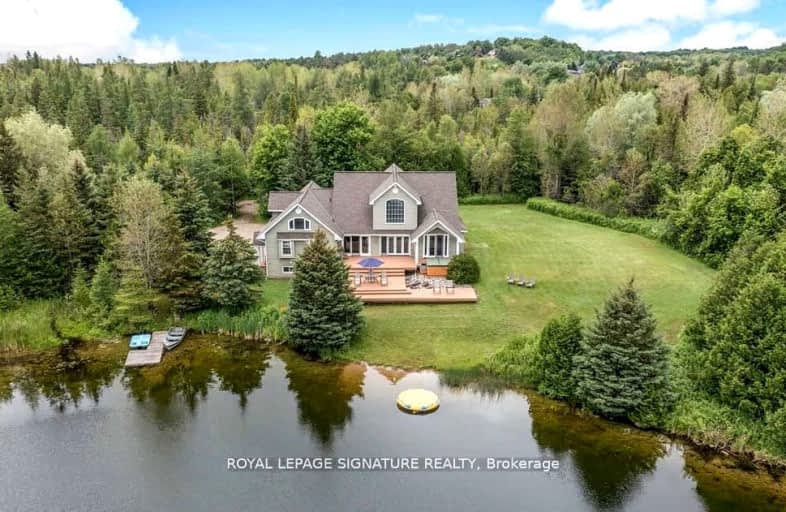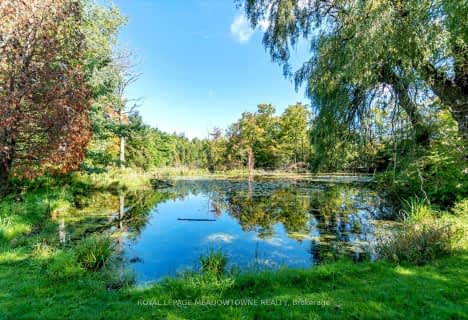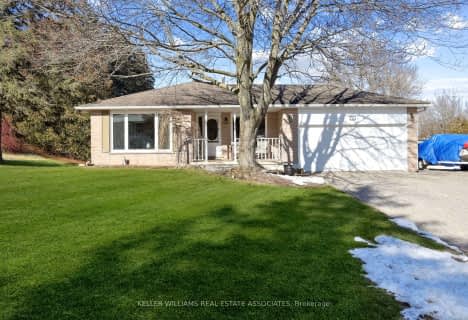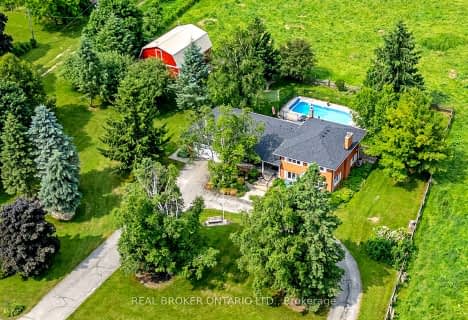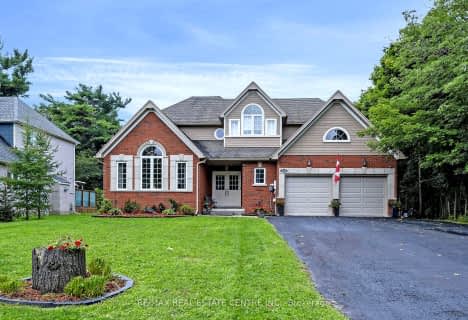Car-Dependent
- Almost all errands require a car.
Somewhat Bikeable
- Most errands require a car.

Alton Public School
Elementary: PublicRoss R MacKay Public School
Elementary: PublicBelfountain Public School
Elementary: PublicSt John Brebeuf Catholic School
Elementary: CatholicErin Public School
Elementary: PublicBrisbane Public School
Elementary: PublicDufferin Centre for Continuing Education
Secondary: PublicActon District High School
Secondary: PublicErin District High School
Secondary: PublicWestside Secondary School
Secondary: PublicOrangeville District Secondary School
Secondary: PublicGeorgetown District High School
Secondary: Public-
Maaji Park
Wellington St (Highway 124), Everton ON 12.55km -
Sir Donald Mann Park
Acton ON 13.59km -
Fun
Georgetown ON 16.13km
-
TD Canada Trust ATM
252 Queen St E, Acton ON L7J 1P6 13.36km -
Scotiabank
36 Mill St E, Acton ON L7J 1H2 13.61km -
RBC Royal Bank
370 Queen St E, Acton ON L7J 2N3 16.38km
