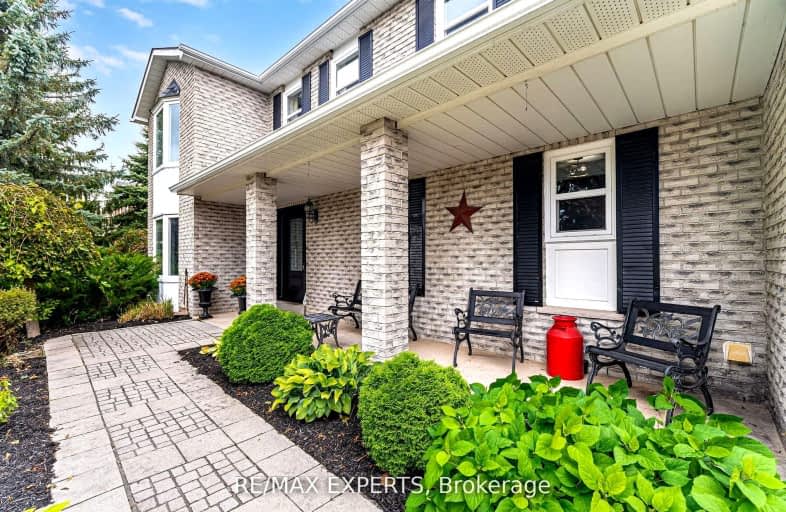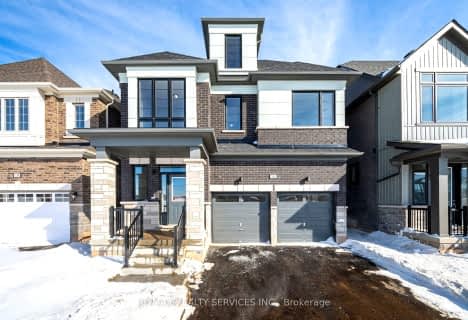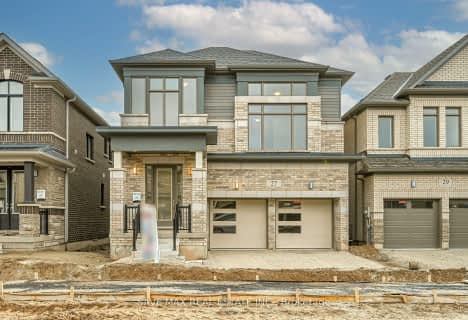Car-Dependent
- Most errands require a car.
Somewhat Bikeable
- Most errands require a car.

Alton Public School
Elementary: PublicRoss R MacKay Public School
Elementary: PublicBelfountain Public School
Elementary: PublicSt John Brebeuf Catholic School
Elementary: CatholicErin Public School
Elementary: PublicBrisbane Public School
Elementary: PublicDufferin Centre for Continuing Education
Secondary: PublicActon District High School
Secondary: PublicErin District High School
Secondary: PublicWestside Secondary School
Secondary: PublicOrangeville District Secondary School
Secondary: PublicGeorgetown District High School
Secondary: Public-
CoinFlip Bitcoin ATM
226 Broadway, Orangeville ON L9W 1K5 15.77km -
RBC Royal Bank
489 Broadway, Orangeville ON L9W 0A4 15.79km -
CIBC
2 1st St (Broadway), Orangeville ON L9W 2C4 15.86km





















