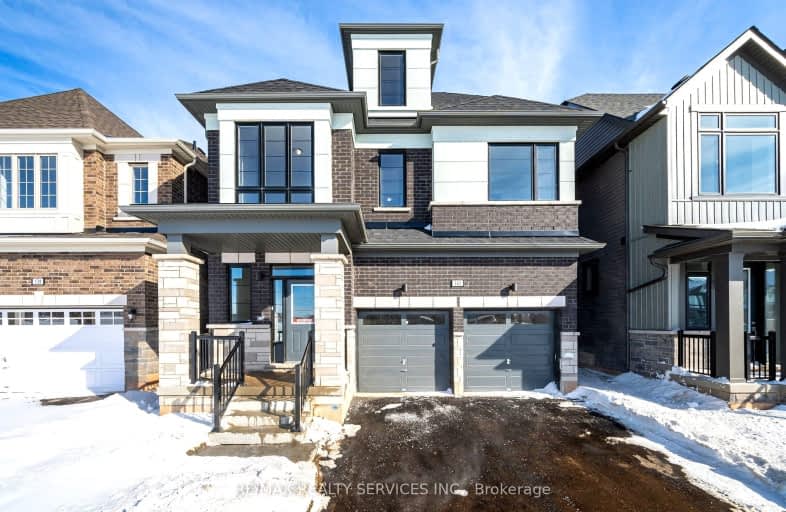Car-Dependent
- Almost all errands require a car.
1
/100
Somewhat Bikeable
- Most errands require a car.
33
/100

Alton Public School
Elementary: Public
7.63 km
Ross R MacKay Public School
Elementary: Public
5.97 km
Belfountain Public School
Elementary: Public
3.58 km
St John Brebeuf Catholic School
Elementary: Catholic
6.29 km
Erin Public School
Elementary: Public
1.60 km
Brisbane Public School
Elementary: Public
4.71 km
Dufferin Centre for Continuing Education
Secondary: Public
15.27 km
Acton District High School
Secondary: Public
16.38 km
Erin District High School
Secondary: Public
1.21 km
Westside Secondary School
Secondary: Public
13.93 km
Orangeville District Secondary School
Secondary: Public
15.30 km
Georgetown District High School
Secondary: Public
19.12 km
-
Belfountain Conservation Area
Caledon ON L0N 1C0 4.06km -
Fork of the Credit
17760 McLaren Rd, Caledon ON L7K 1R8 6.23km -
The Forge Park
215 King St, Terra Cotta ON 12.95km
-
TD Canada Trust ATM
125 Main St, Erin ON N0B 1T0 1.99km -
Scotiabank
250 Centennial Rd, Orangeville ON L9W 5K2 13.3km -
TD Bank Financial Group
Riddell Rd, Orangeville ON 13.41km














