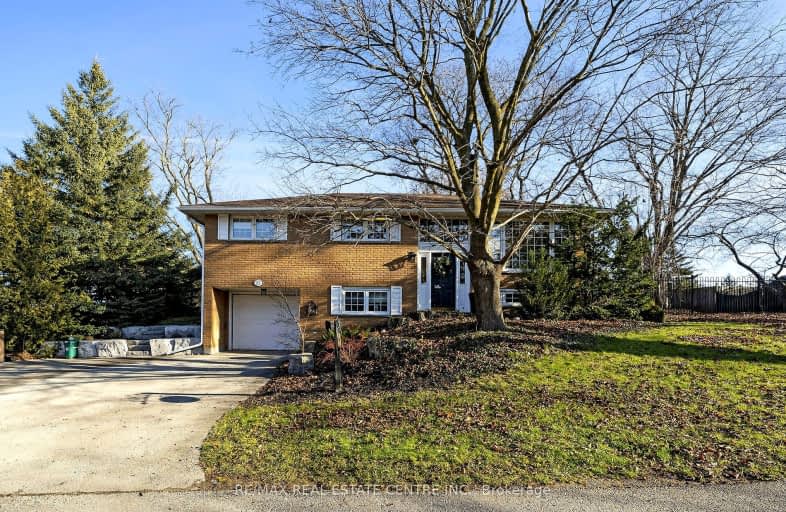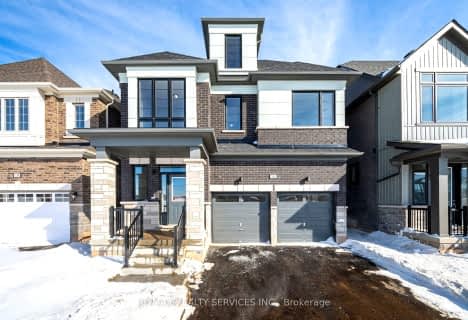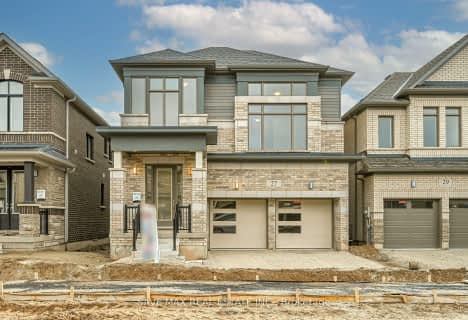Somewhat Walkable
- Some errands can be accomplished on foot.
Somewhat Bikeable
- Most errands require a car.

Alton Public School
Elementary: PublicRoss R MacKay Public School
Elementary: PublicBelfountain Public School
Elementary: PublicSt John Brebeuf Catholic School
Elementary: CatholicErin Public School
Elementary: PublicBrisbane Public School
Elementary: PublicDufferin Centre for Continuing Education
Secondary: PublicActon District High School
Secondary: PublicErin District High School
Secondary: PublicWestside Secondary School
Secondary: PublicOrangeville District Secondary School
Secondary: PublicGeorgetown District High School
Secondary: Public-
Victoria Park Hillsburgh
Mill St, Hillsburgh ON 7.06km -
Ken Whillans Resource Mgmt Area
16026 Hurontario St, Caledon Village ON L7C 2C5 11.06km -
Raeburn's Corners
Caledon ON 11.25km
-
CIBC
294 Queen St, Acton ON L7J 1P9 15.6km -
BMO Bank of Montreal
274 Broadway (Broadway / center), Orangeville ON L9W 1L1 16.7km -
CoinFlip Bitcoin ATM
226 Broadway, Orangeville ON L9W 1K5 16.76km






















