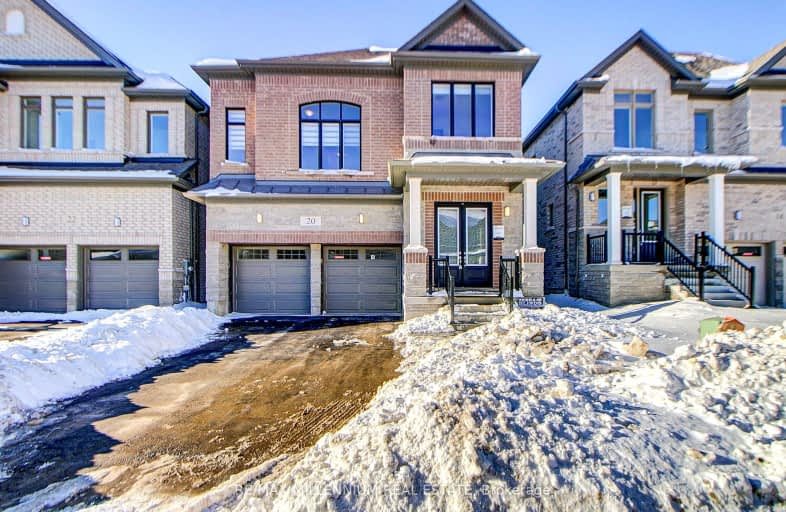Car-Dependent
- Almost all errands require a car.
5
/100
Somewhat Bikeable
- Most errands require a car.
34
/100

Alton Public School
Elementary: Public
8.06 km
Ross R MacKay Public School
Elementary: Public
6.14 km
Belfountain Public School
Elementary: Public
3.42 km
St John Brebeuf Catholic School
Elementary: Catholic
6.53 km
Erin Public School
Elementary: Public
1.26 km
Brisbane Public School
Elementary: Public
4.34 km
Dufferin Centre for Continuing Education
Secondary: Public
15.72 km
Acton District High School
Secondary: Public
15.94 km
Erin District High School
Secondary: Public
0.93 km
Westside Secondary School
Secondary: Public
14.39 km
Orangeville District Secondary School
Secondary: Public
15.75 km
Georgetown District High School
Secondary: Public
18.67 km
-
Caledon Village Fairgrounds
Caledon Village ON 9.84km -
Silver Creek Conservation Area
13500 Fallbrook Trail, Halton Hills ON 12.68km -
Idlewylde Park
Orangeville ON L9W 2B1 15.55km
-
TD Canada Trust ATM
125 Main St, Erin ON N0B 1T0 1.6km -
BMO Bank of Montreal
274 Broadway (Broadway / center), Orangeville ON L9W 1L1 15.11km -
TD Canada Trust ATM
89 Broadway, Orangeville ON L9W 1K2 15.25km














