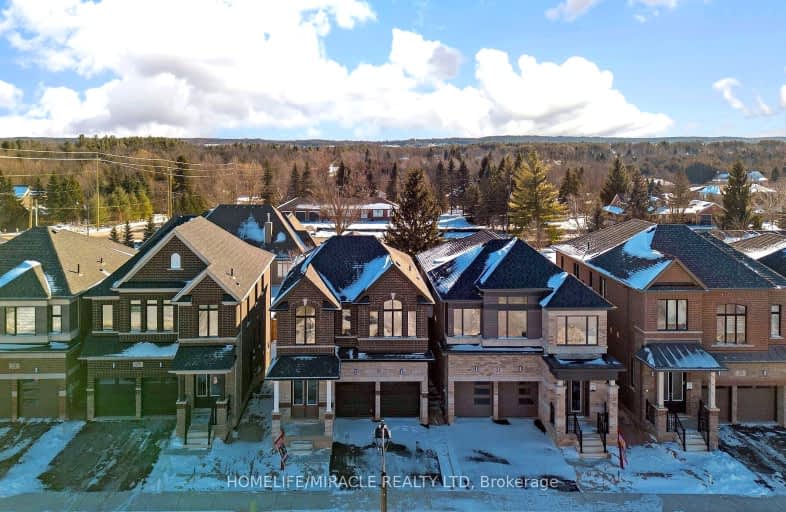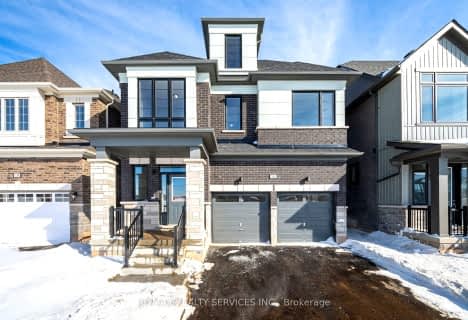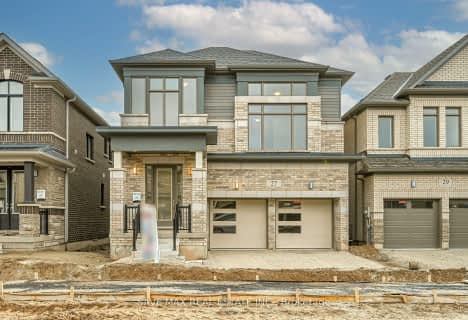Car-Dependent
- Almost all errands require a car.
Somewhat Bikeable
- Most errands require a car.

Alton Public School
Elementary: PublicRoss R MacKay Public School
Elementary: PublicBelfountain Public School
Elementary: PublicSt John Brebeuf Catholic School
Elementary: CatholicErin Public School
Elementary: PublicBrisbane Public School
Elementary: PublicDufferin Centre for Continuing Education
Secondary: PublicActon District High School
Secondary: PublicErin District High School
Secondary: PublicWestside Secondary School
Secondary: PublicOrangeville District Secondary School
Secondary: PublicGeorgetown District High School
Secondary: Public-
Ken Whillans Resource Mgmt Area
16026 Hurontario St, Caledon Village ON L7C 2C5 10.33km -
Beryl Bland Park
Caledon ON L7C 1N5 11.74km -
Sunnyvale
Georgetown ON 11.98km
-
BMO Bank of Montreal
640 Riddell Rd, Orangeville ON L9W 5G5 13.27km -
RBC Royal Bank
489 Broadway, Orangeville ON L9W 0A4 15.23km -
TD Canada Trust ATM
89 Broadway, Orangeville ON L9W 1K2 15.25km





















