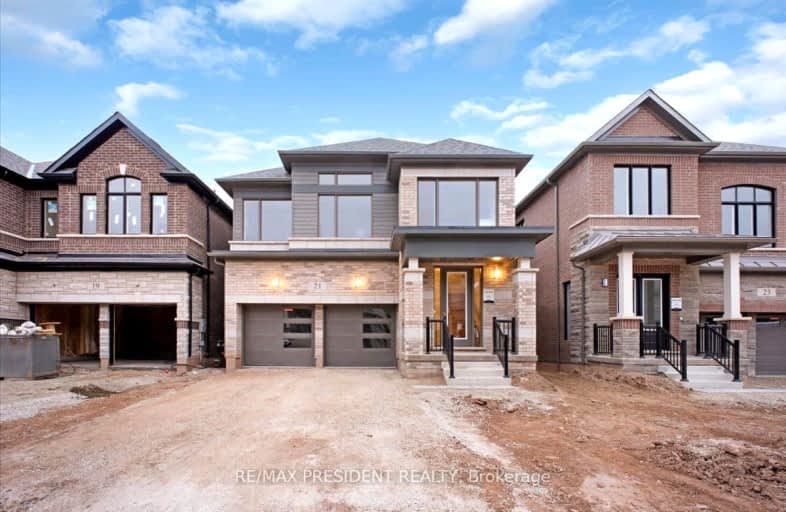Car-Dependent
- Almost all errands require a car.
15
/100
Somewhat Bikeable
- Most errands require a car.
36
/100

Alton Public School
Elementary: Public
8.14 km
Ross R MacKay Public School
Elementary: Public
5.13 km
Belfountain Public School
Elementary: Public
4.43 km
St John Brebeuf Catholic School
Elementary: Catholic
5.55 km
Erin Public School
Elementary: Public
1.16 km
Brisbane Public School
Elementary: Public
4.15 km
Dufferin Centre for Continuing Education
Secondary: Public
15.57 km
Acton District High School
Secondary: Public
16.05 km
Erin District High School
Secondary: Public
0.77 km
Westside Secondary School
Secondary: Public
14.12 km
Orangeville District Secondary School
Secondary: Public
15.63 km
Georgetown District High School
Secondary: Public
19.25 km
-
Belfountain Conservation Area
Caledon ON L0N 1C0 4.97km -
Silver Creek Conservation Area
13500 Fallbrook Trail, Halton Hills ON 13.25km -
The Forge Park
215 King St, Terra Cotta ON 13.35km
-
CIBC
17 Townline, Orangeville ON L9W 3R4 14.81km -
Scotiabank
25 Toronto St N, Orangeville ON L9W 1K8 15.06km -
President's Choice Financial ATM
50 4th Ave, Orangeville ON L9W 1L0 15.82km












