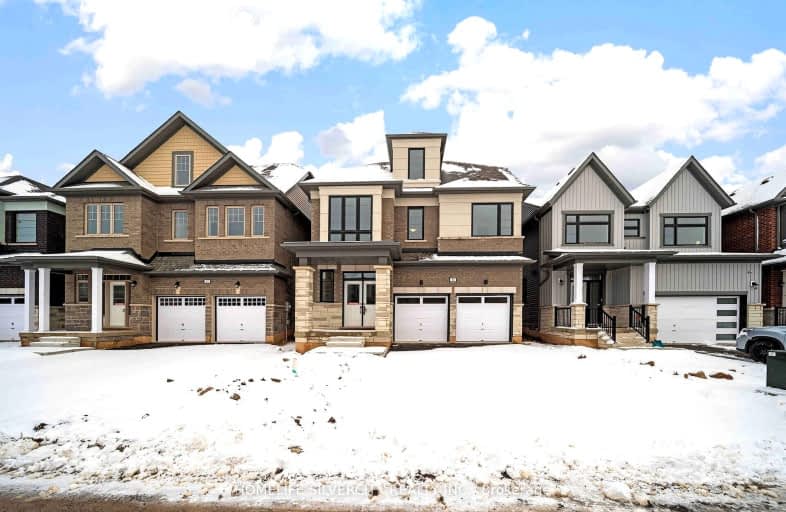Car-Dependent
- Almost all errands require a car.
2
/100
Somewhat Bikeable
- Most errands require a car.
34
/100

Alton Public School
Elementary: Public
7.79 km
Ross R MacKay Public School
Elementary: Public
5.98 km
Belfountain Public School
Elementary: Public
3.56 km
St John Brebeuf Catholic School
Elementary: Catholic
6.33 km
Erin Public School
Elementary: Public
1.45 km
Brisbane Public School
Elementary: Public
4.56 km
Dufferin Centre for Continuing Education
Secondary: Public
15.43 km
Acton District High School
Secondary: Public
16.22 km
Erin District High School
Secondary: Public
1.06 km
Westside Secondary School
Secondary: Public
14.09 km
Orangeville District Secondary School
Secondary: Public
15.46 km
Georgetown District High School
Secondary: Public
18.98 km
-
Erin Lion's Park
Erin ON 2.23km -
Houndhouse Boarding
5606 6 Line, Hillsburgh ON 5.8km -
Agile Dogs
Erin ON 11.17km
-
TD Canada Trust ATM
125 Main St, Erin ON N0B 1T0 1.83km -
TD Canada Trust Branch and ATM
125 Main St, Erin ON N0B 1T0 1.84km -
RBC Royal Bank
489 Broadway, Orangeville ON L9W 0A4 14.93km














